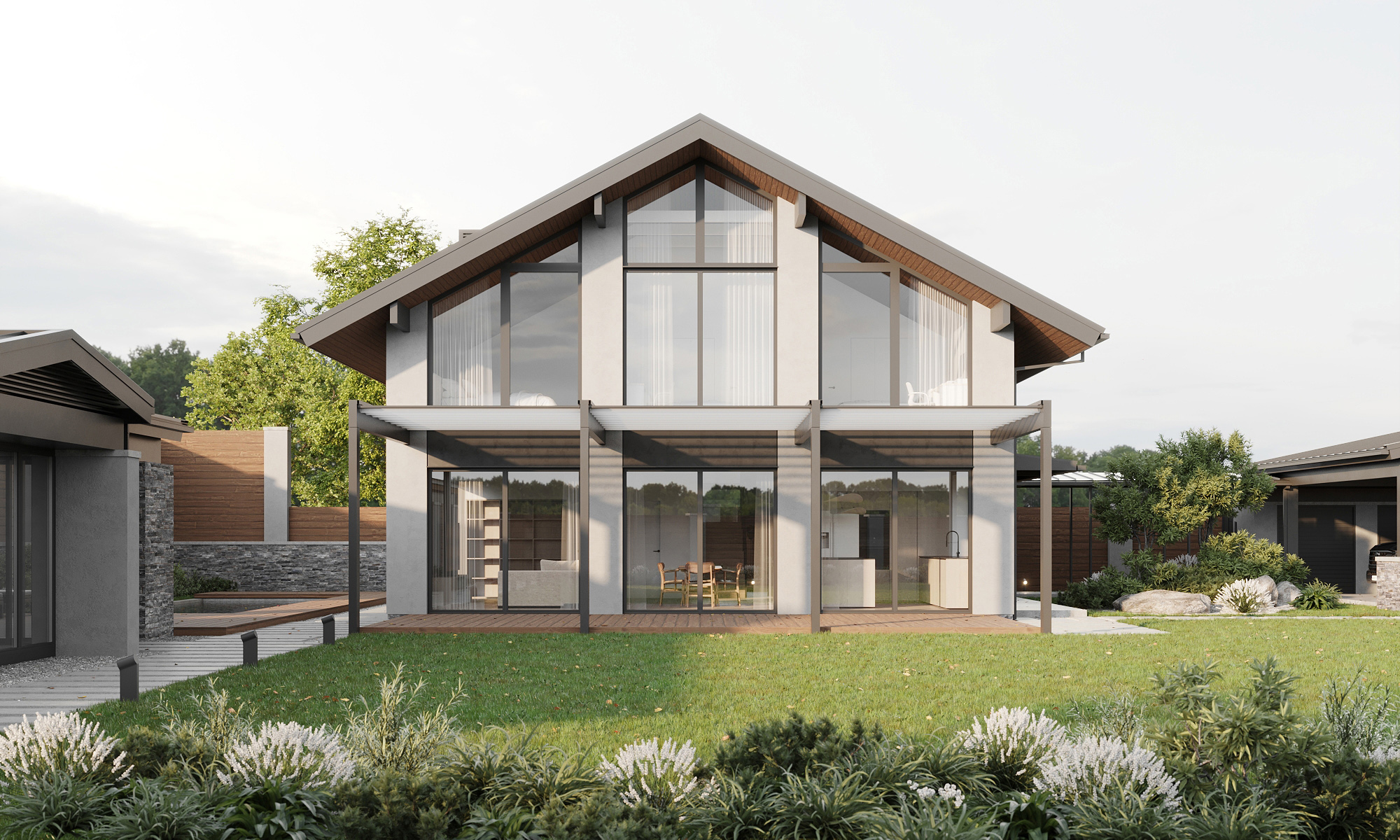
Private house KG-30/32 by IK-architects
Project authors: Dmitry Nosovsky, Ekaterina Yarovaya
Visualization: Kristina Stavitskaya
Location: Krivoy Rog, Ukraine
Project name: Private house KR-30/32
Projected area: 165 m2
1st floor plan
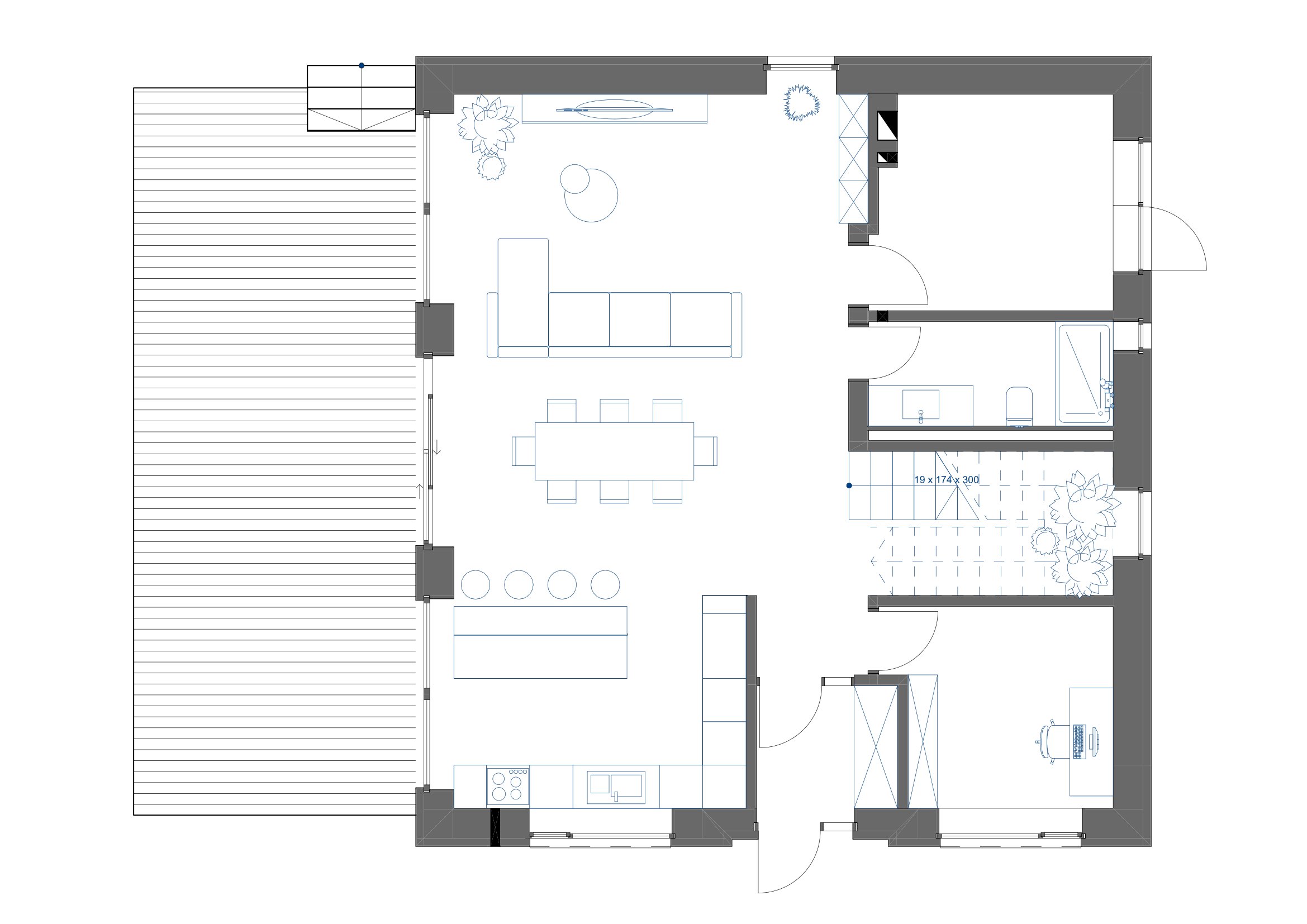
2nd floor plan
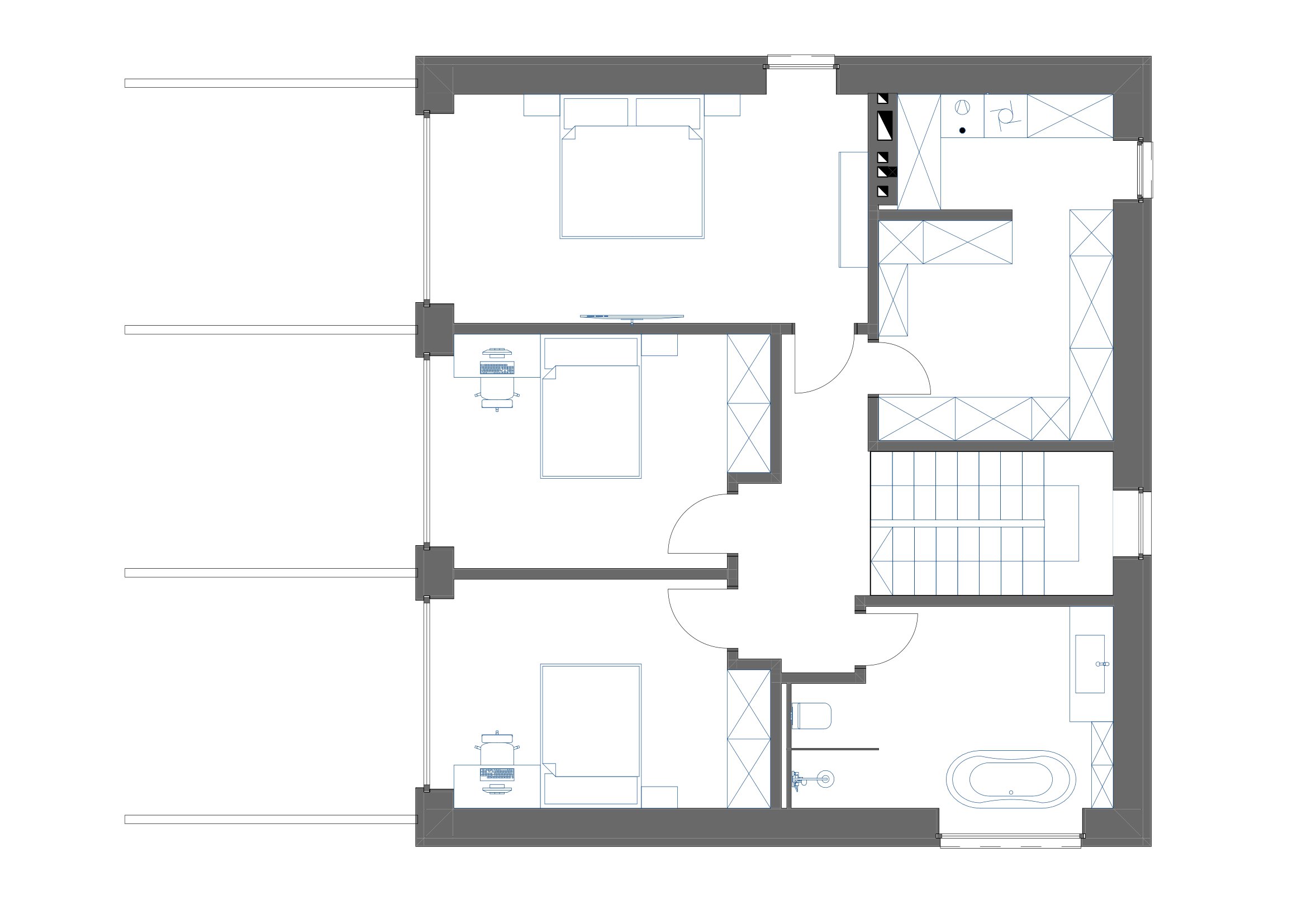
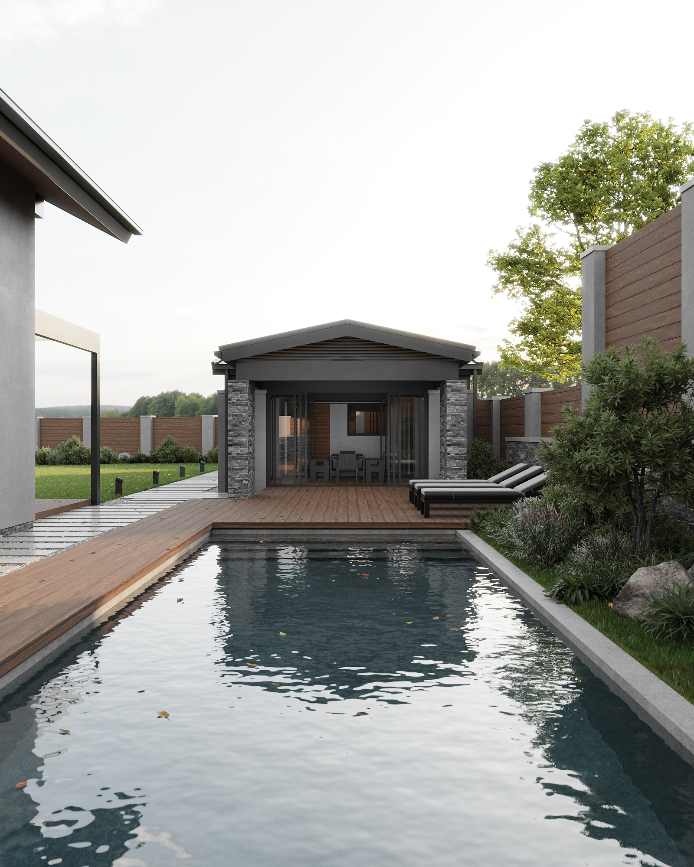
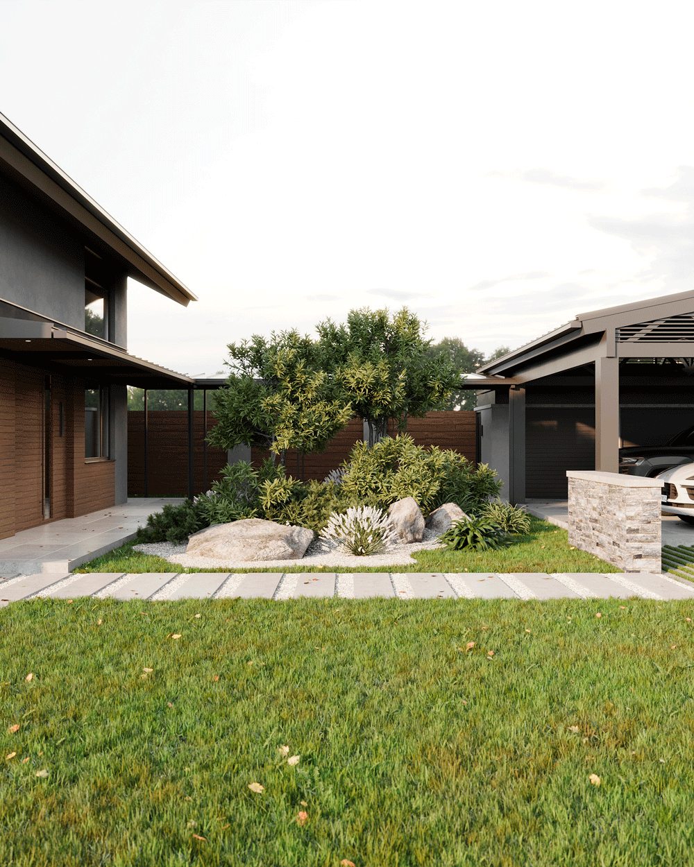
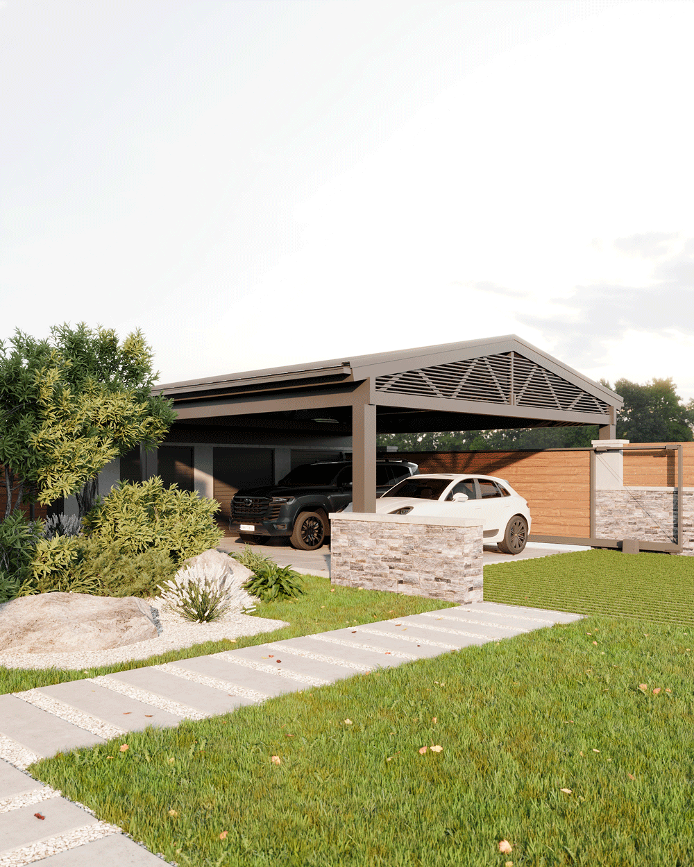
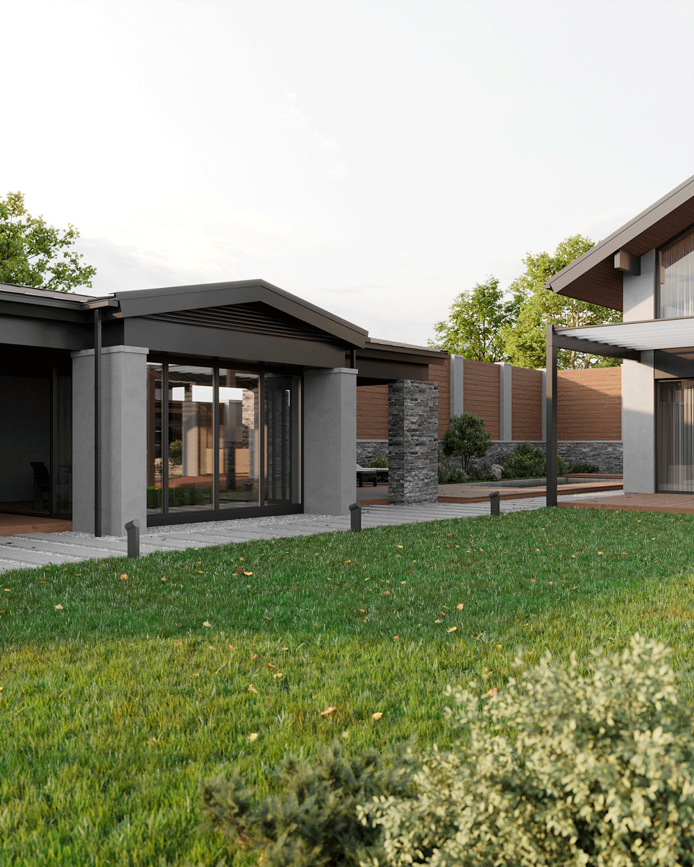
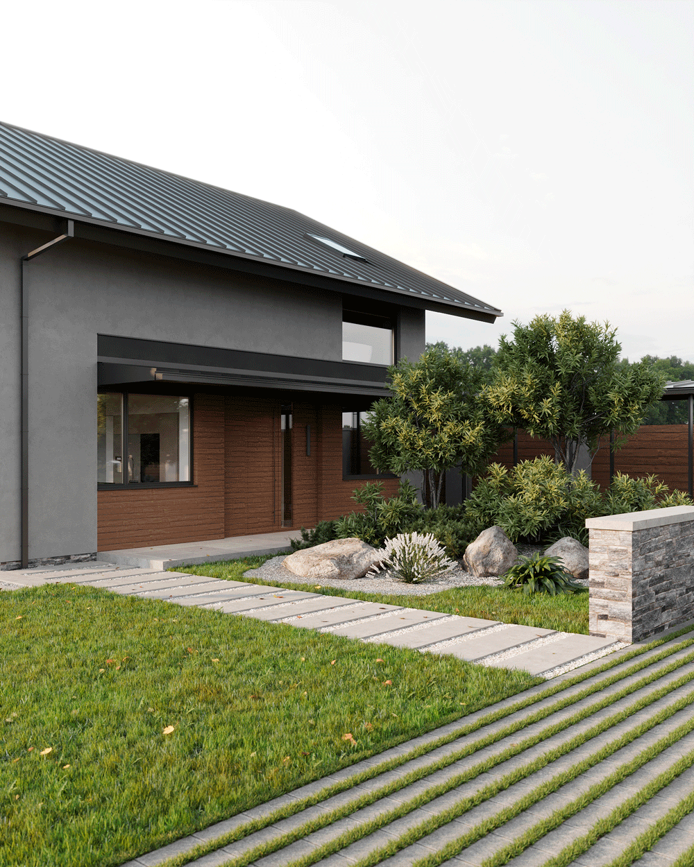
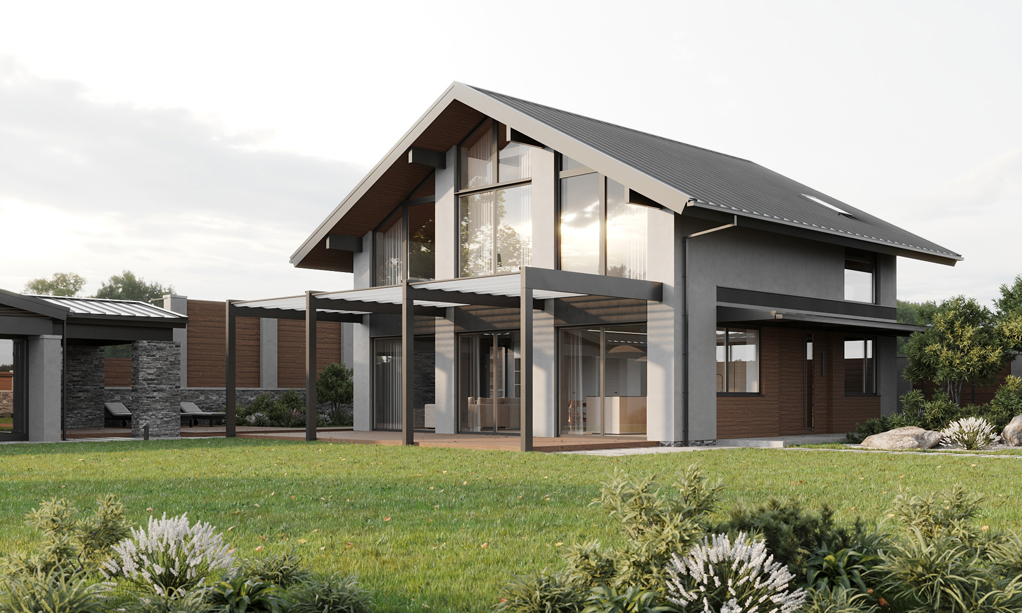
An individual project of a private house in Krivoy Rog combines the best features of the Scandinavian style, complemented by modern half-timbered details. Thanks to this combination, the house becomes the embodiment of coziness, comfort and elegance.
This two-story house with an attic is located on a plot in a picturesque place where the surrounding nature creates an atmosphere of calm and harmony. The facade of the house, mostly glazed, offers incredible views of the natural landscape. Wide panoramic windows maintain constant contact with the surrounding nature, creating an atmosphere of tranquility and inspiration.
The planning solution of the house is carefully designed with an understanding of the needs and lifestyle of the owners. The first floor includes public areas: a spacious kitchen that becomes the center of family breakfasts and dinners, an open living room where you can spend time with guests and loved ones, and an office for working time or creativity. The second floor is an intimate relaxation area, with the master bedroom designed to relax after a busy day.
This house is specially designed for a family of two, with the possibility of adding to the family in the future. Its layout will allow residents to enjoy the comfort and individuality of the space.