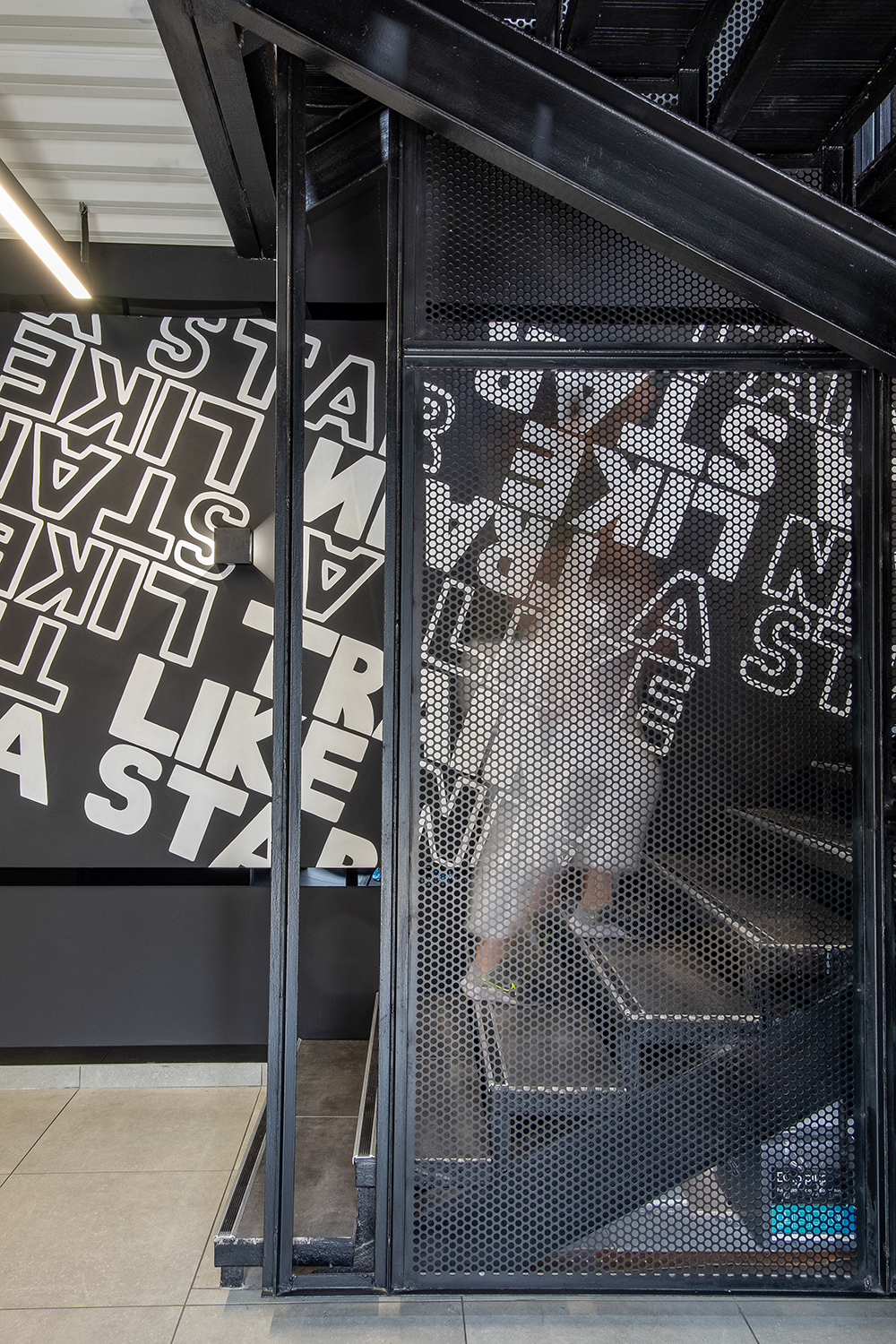
NASTAVNIK fitness by IK-architects
Location: Kharkiv, Ukraine
Project name: NSTVNK
Projected area: 500 m2
Photographer: Sergey Terzin
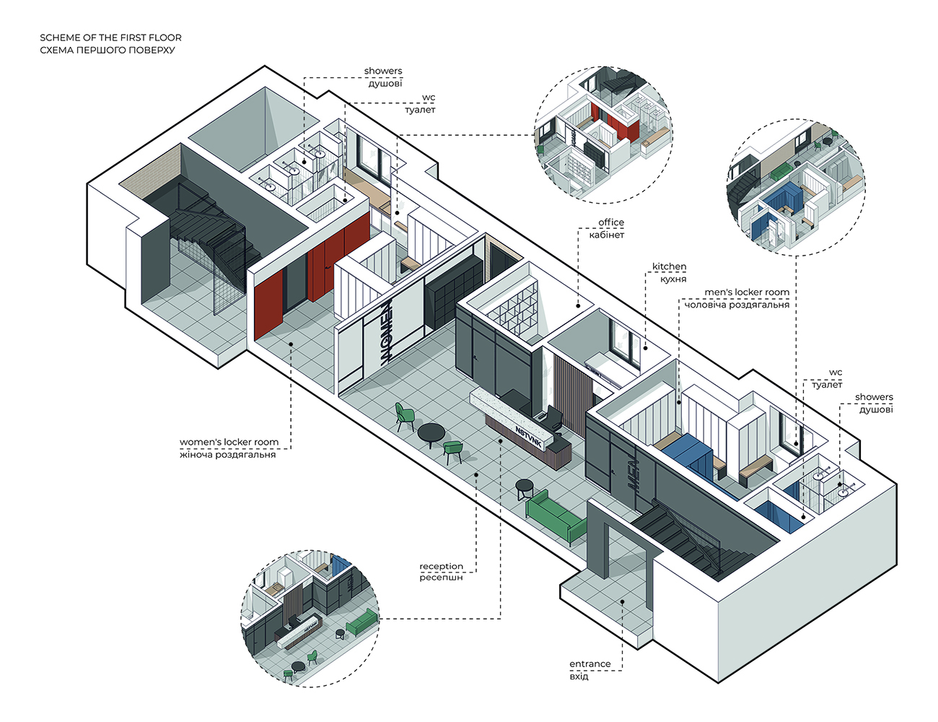
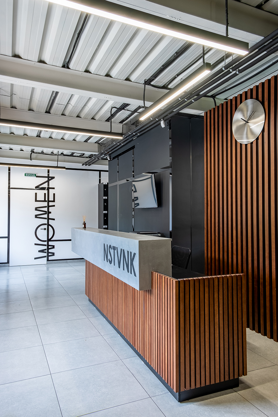
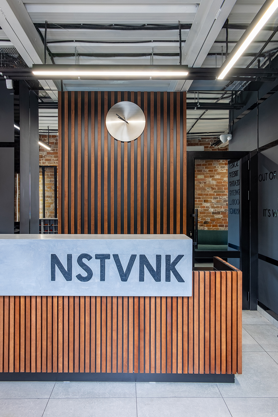
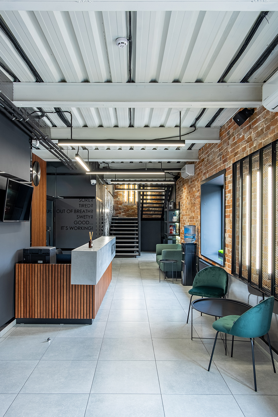
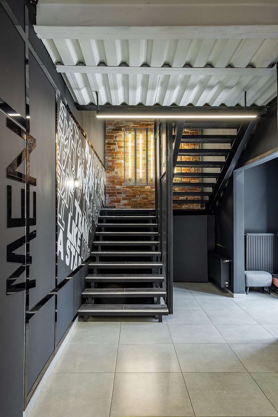
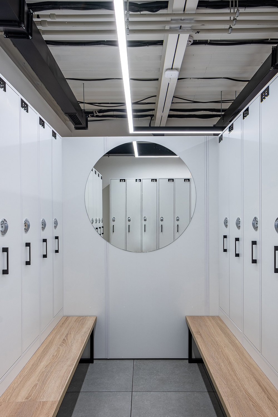
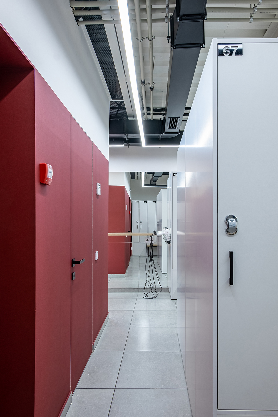
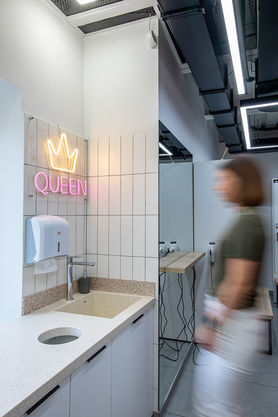
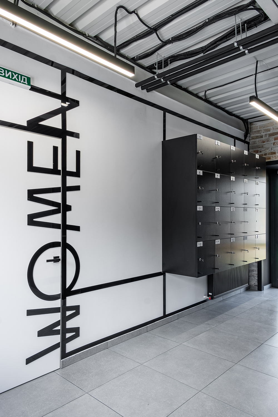
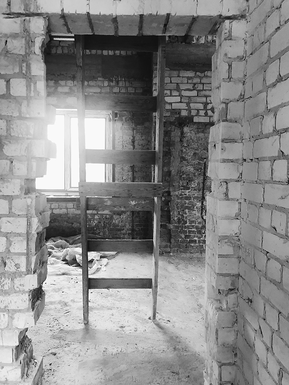
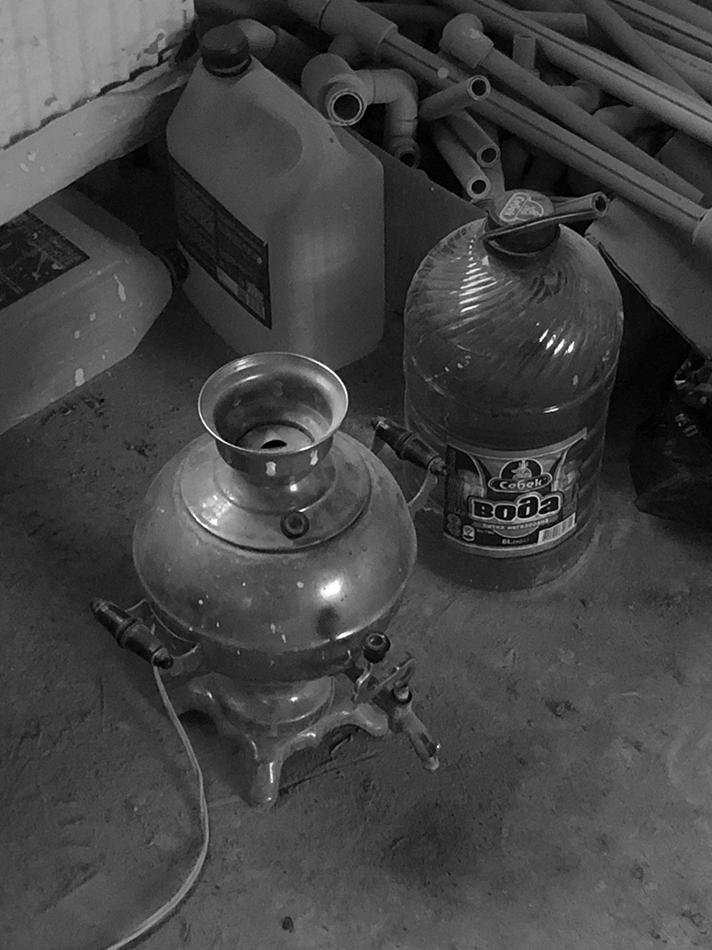
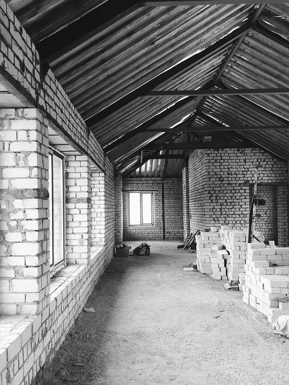
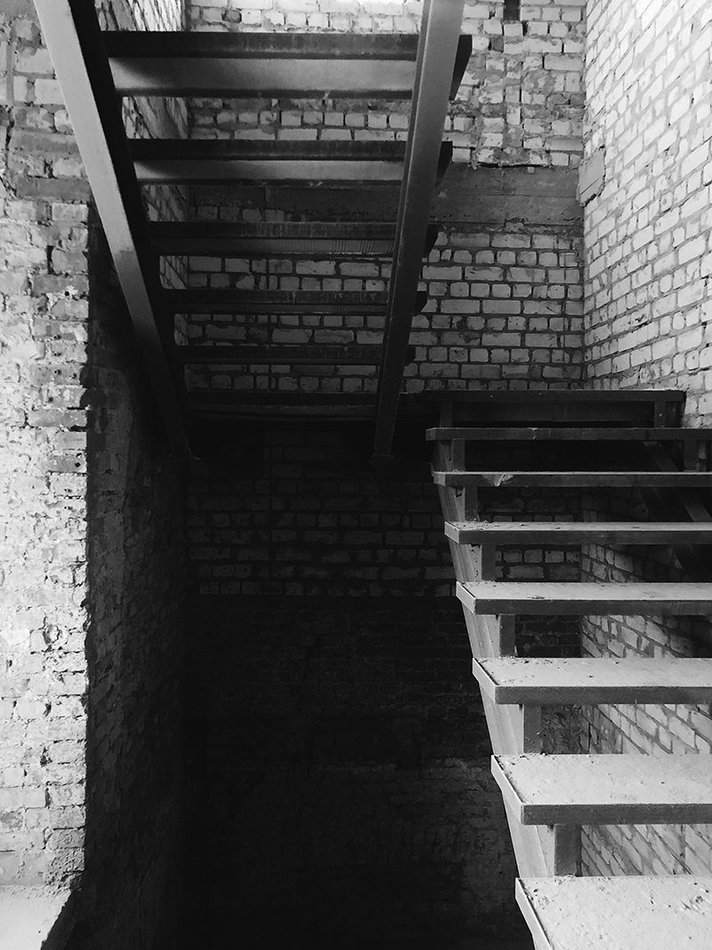
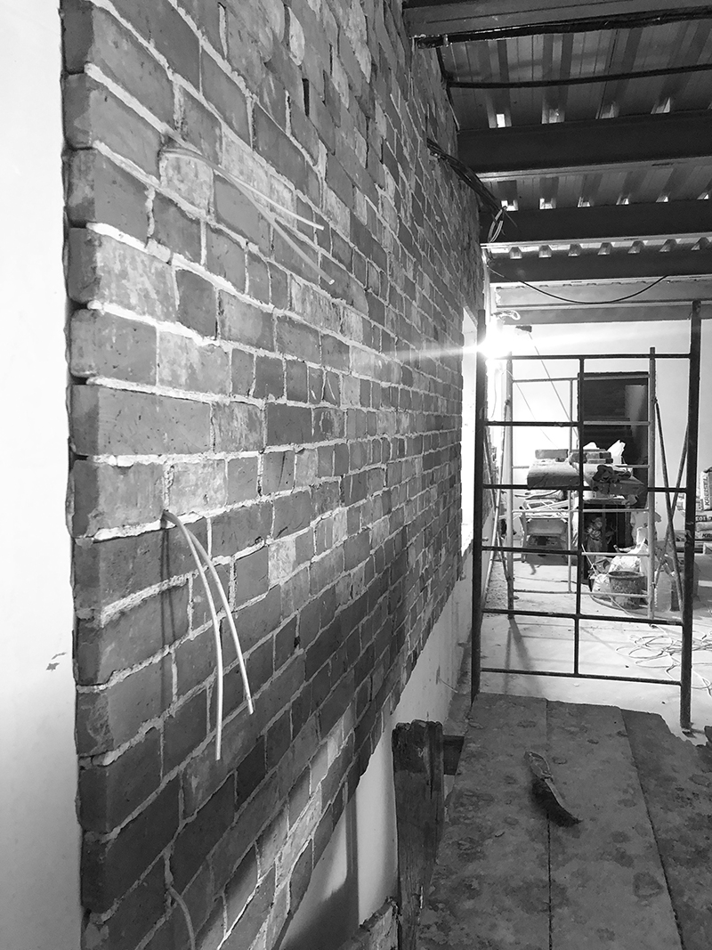
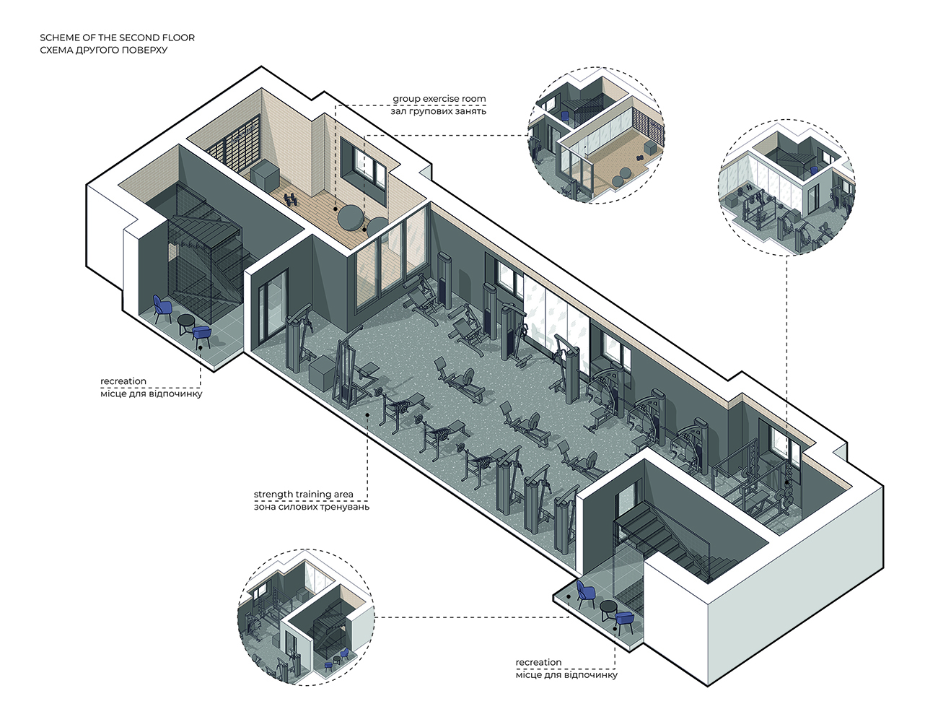
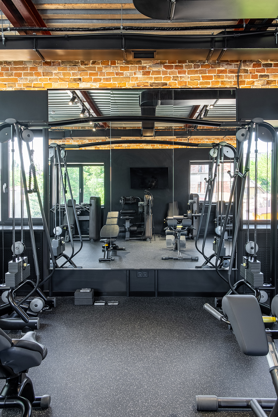
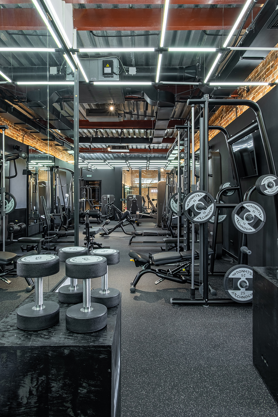
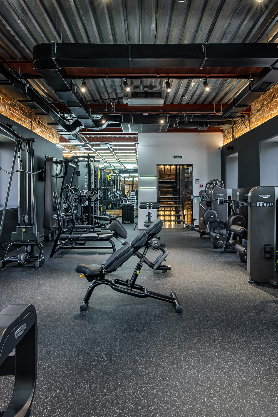
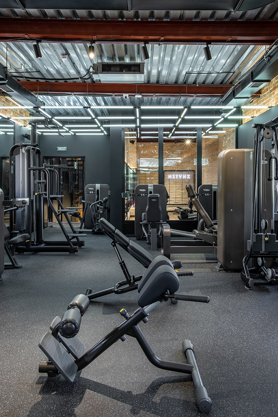
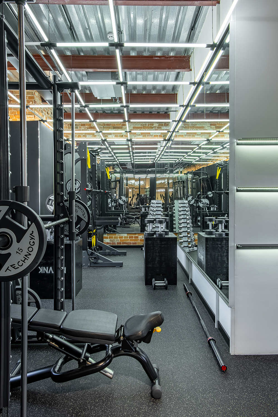
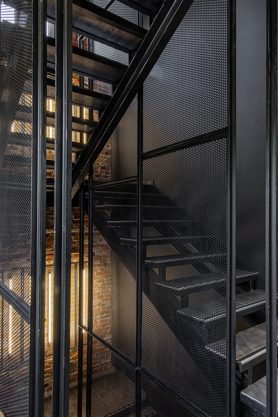
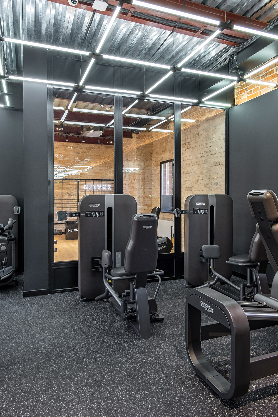
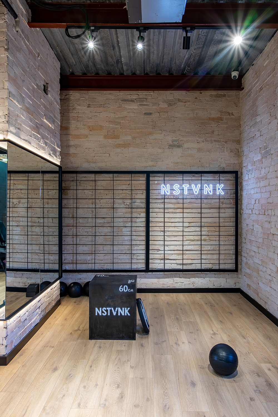
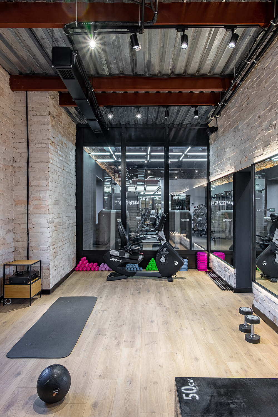
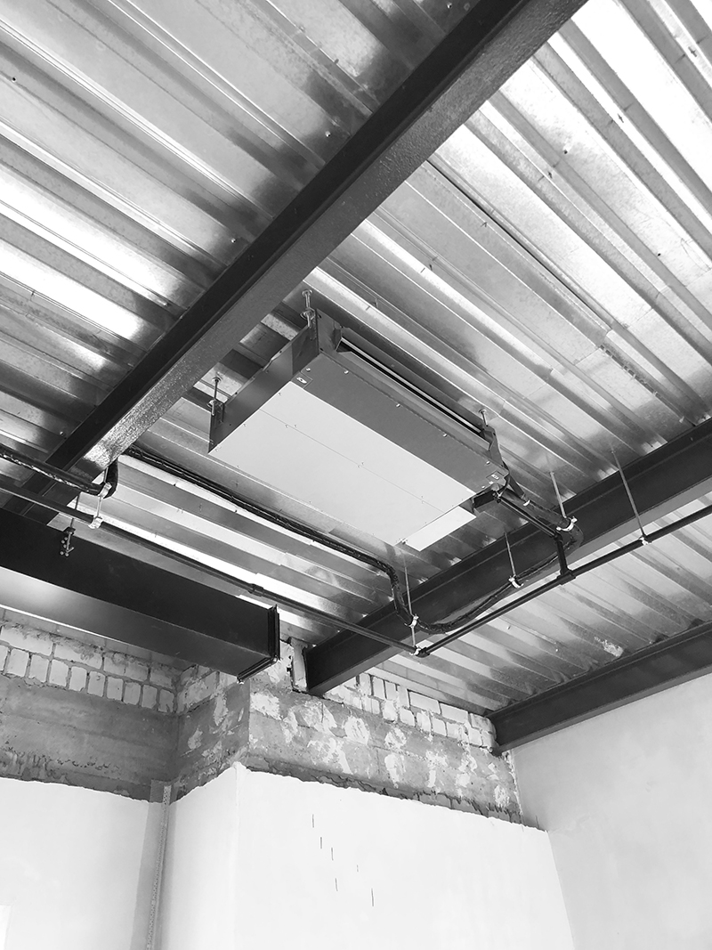
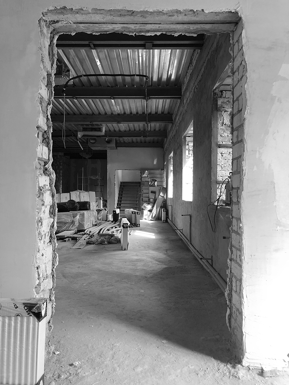
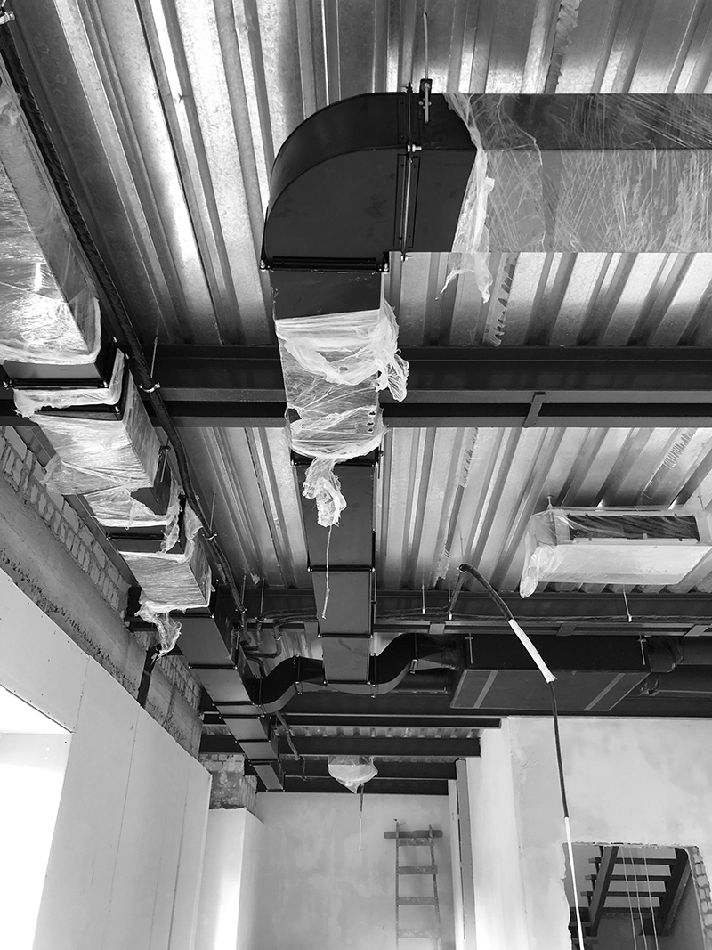
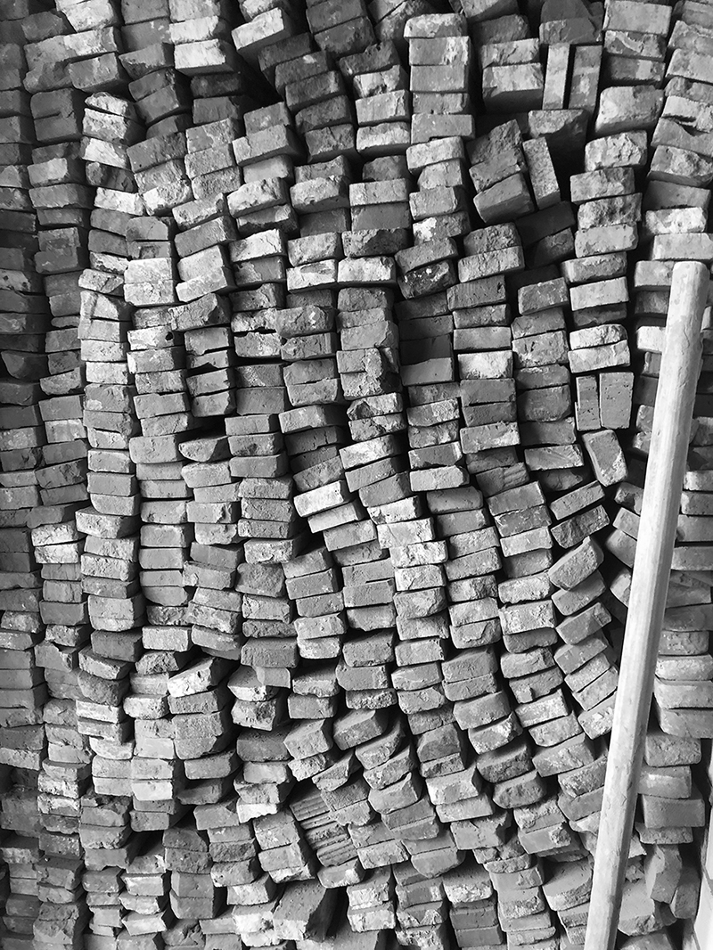
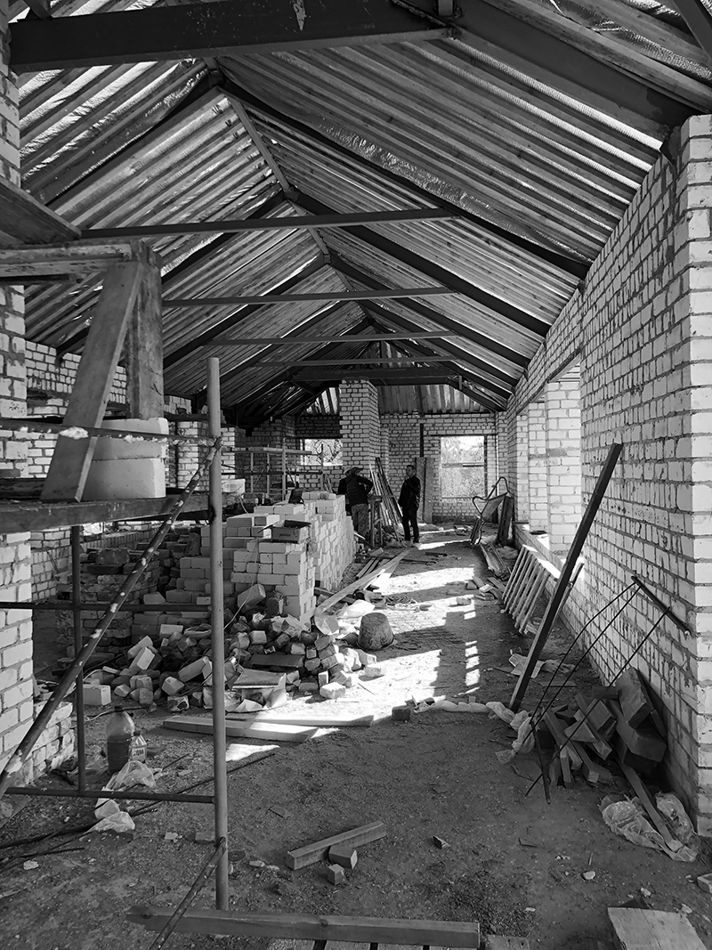
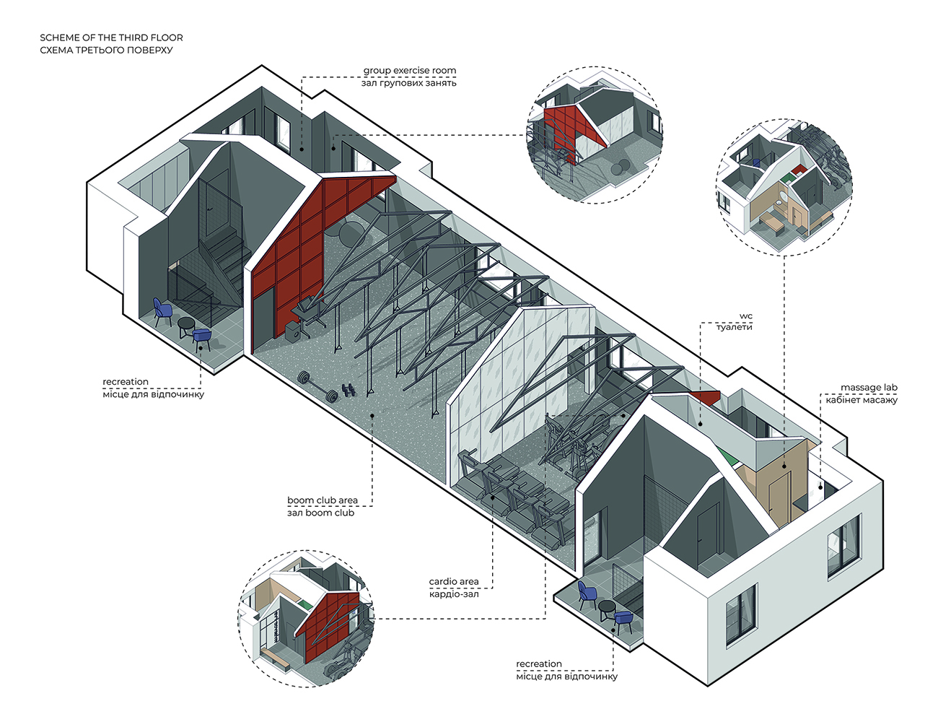
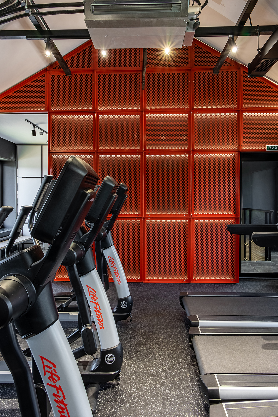
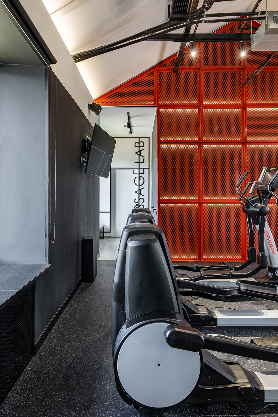
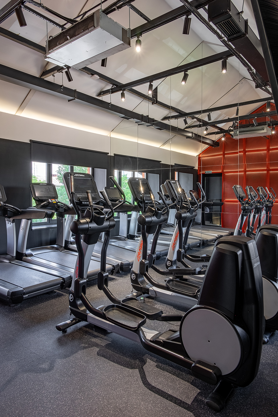
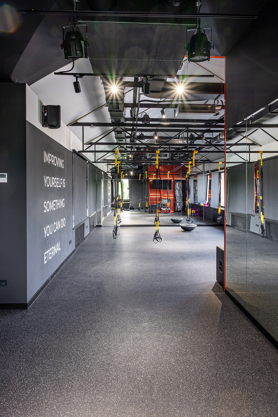
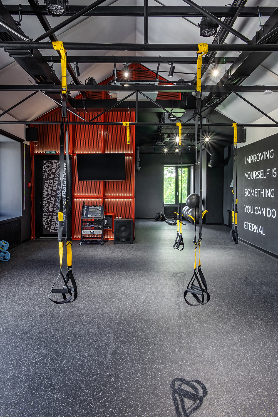
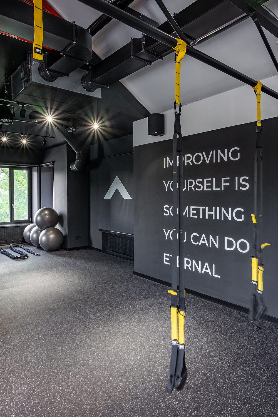
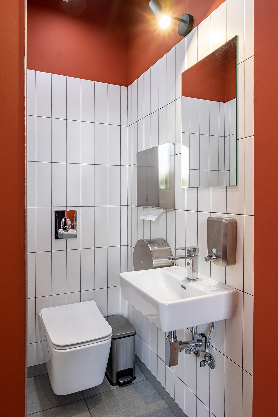
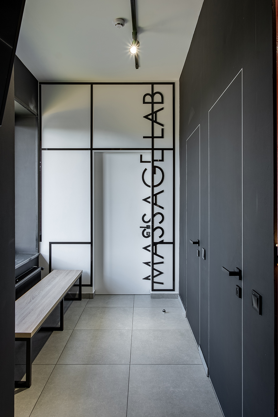
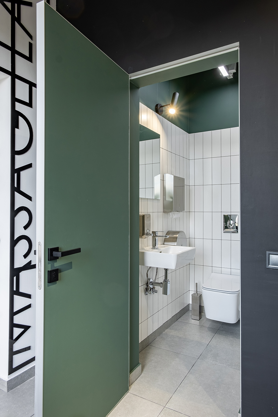
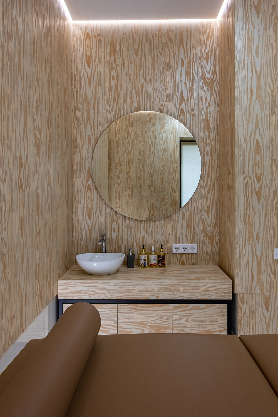
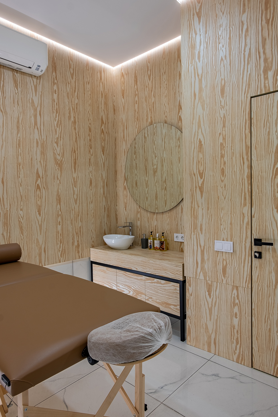
At present, the complexity and speed of our daily life, with the increase in working hours and the reduction of free time, has taken the space of collective exercise to a new level.
With the transition to a sedentary lifestyle, a number of ordinary movements, such as jumping, running or squatting, have disappeared from everyday life. During training, there is always a balance between moments of great physical activity and moments of rest and relaxation. For example, the fitness center has areas for strength training, yoga and pilates areas, and equipment that will appeal to different users: cardio equipment and elliptical trainers are positioned in such a way as to facilitate group exercise or competitive team activities such as boot camps. — boomclub.
In this project, with limited resources - only 500m2, the need to place locker rooms and comply with fire regulations, place vertical communications, and “fit” a modern gym into the remaining free space.
The concept of the interior was defined in accordance with existing authentic accents and new needs: brickwork on the walls complementing the brick facade; new layers of color were added to the existing fixed formwork structure of their trapezoidal reflective sheeting, which, along with new metal structures, plywood and bricks, should create new visual accents.
IK-architects decided to keep the natural atmosphere, but emphasize its depth and make it more vibrant and lively. The customer wanted the atmosphere to be relaxed, close to the philosophy of the club, where you lose track of time and where you can equally play sports or just chat with friends - this was the pitch and the global idea. The owners are planning to arrange various social events and parties, attract artists - to create such a sports club - we still have to learn the full potential of this place.
The locker rooms contrast with the main space. Getting into the gym itself, a person finds himself in a more energetic, even slightly aggressive environment, which causes him to change his calm mood into a more excited one. It was important for us to give the client the opportunity to recover, focus and spend time with maximum comfort, both before and after training. For this reason, the dressing rooms are well lit, spacious and with bright accents such as a large round mirror with a frame, neon signs, and each dressing room has an individual exit to the gym.
Clients love this place and take selfies there after a workout, which is what we expected. Another important feature of the club is the concept of space zoning. For example, in the cardio zone there are large luminous elements, high 5-meter ceilings, creating a unique space for treadmills and boom-club.