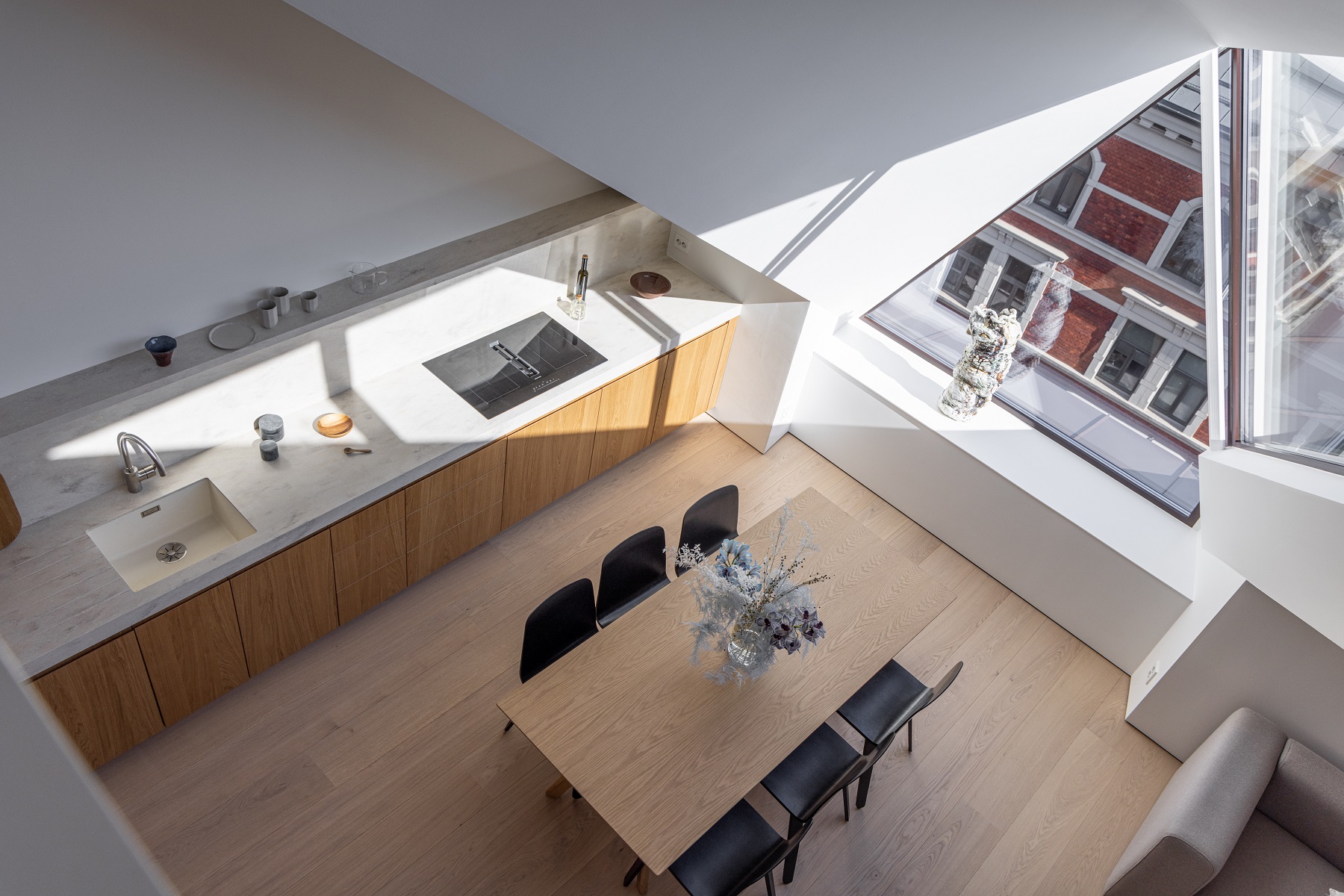
HG-31 Oslo by IK-architects
Project authors: Kristina Stavitskaya, Ekaterina Yarovaya
Photographer: Veronica Moen
Location: Oslo, Norway
Project name: HG-31 Oslo
Projected area: 87 m2
Living Room/Kitchen
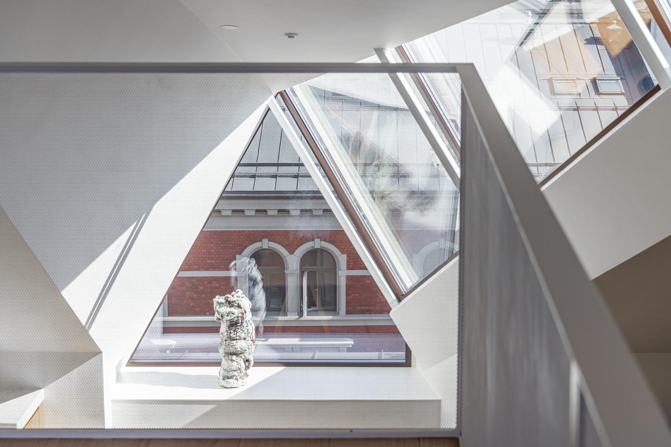
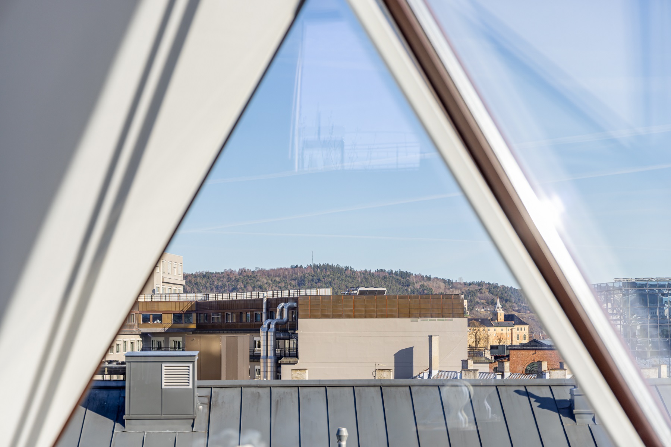
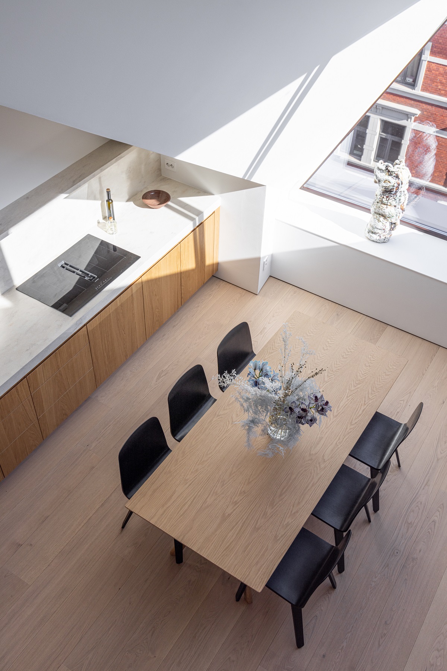
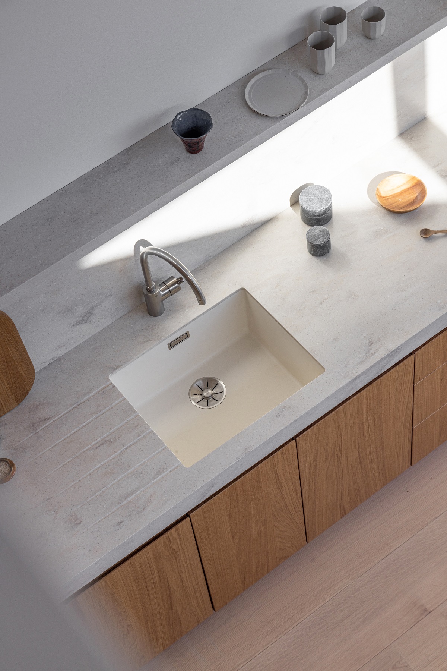
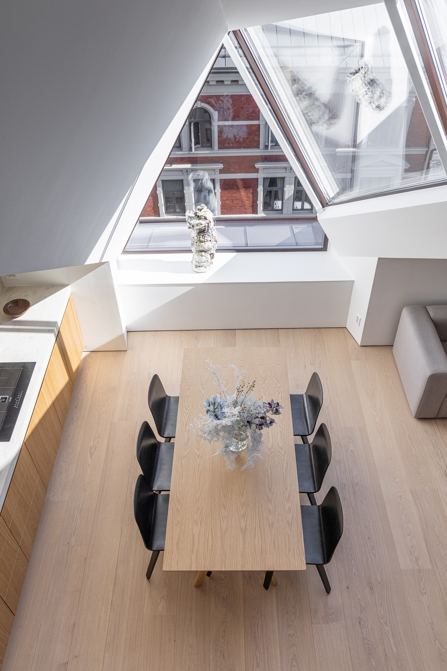
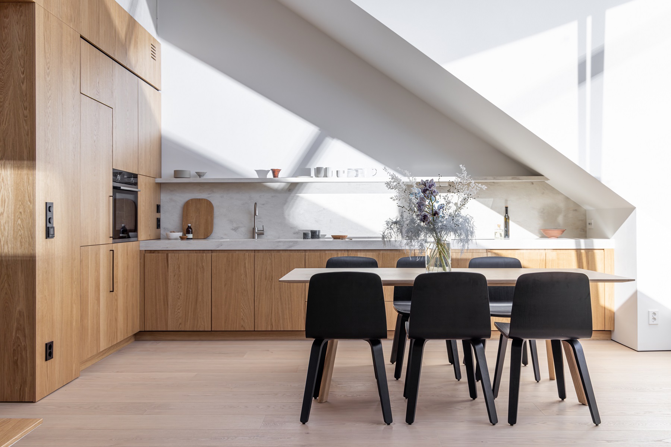
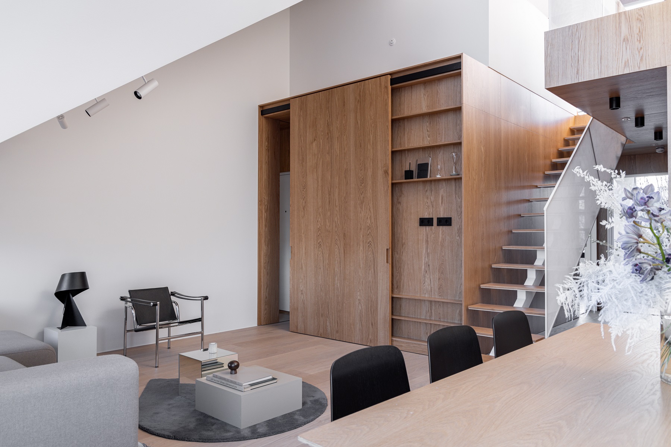
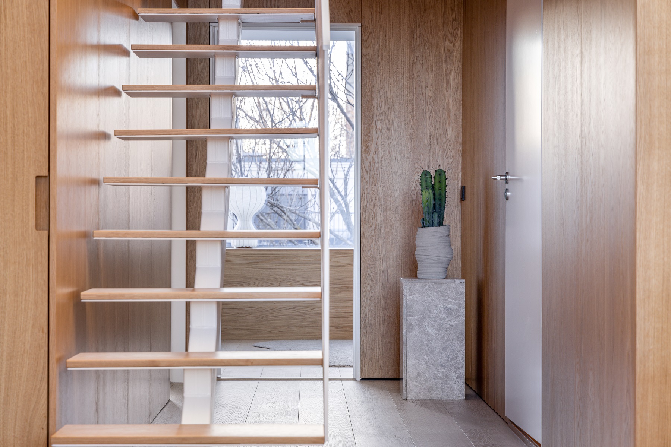
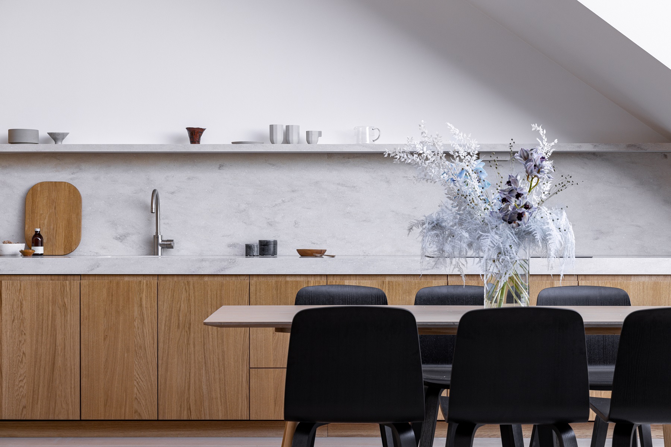
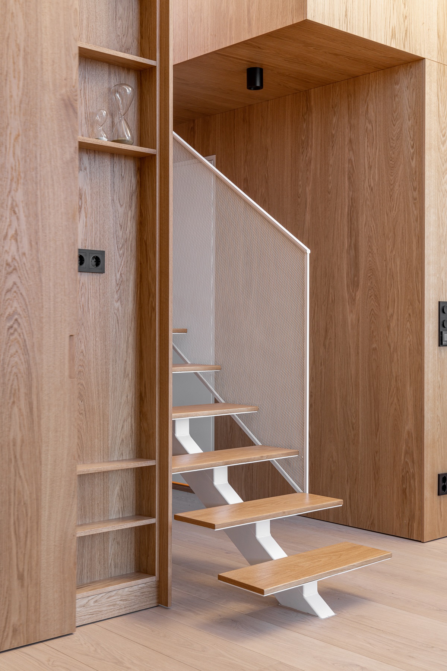
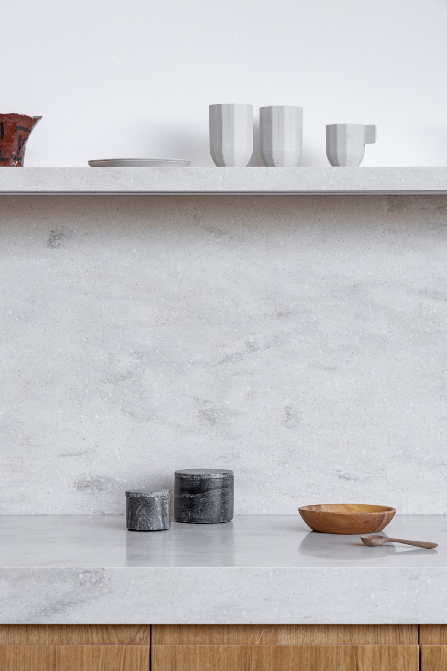
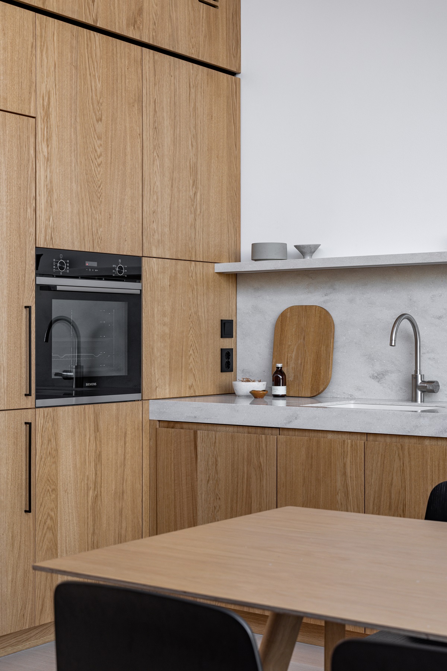
Bathroom
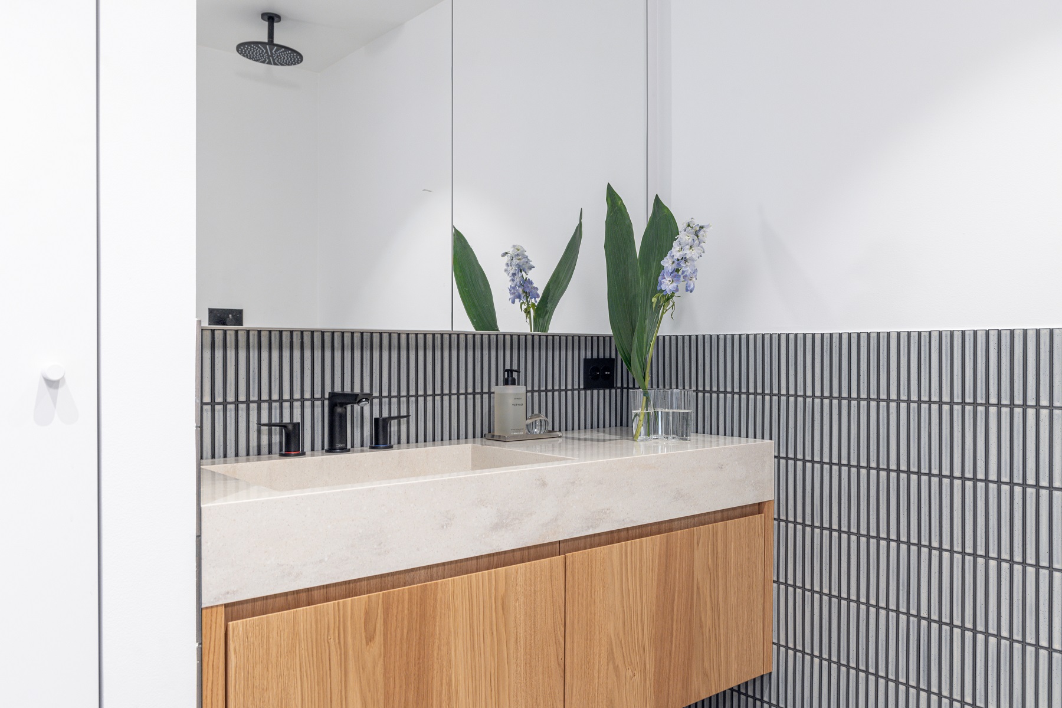
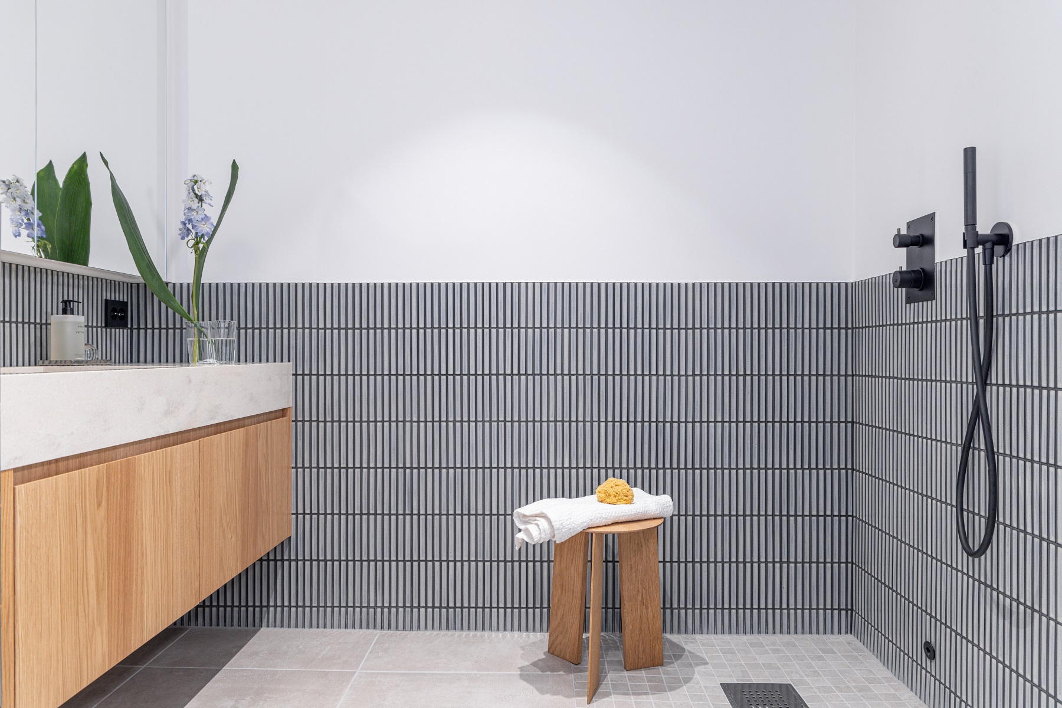
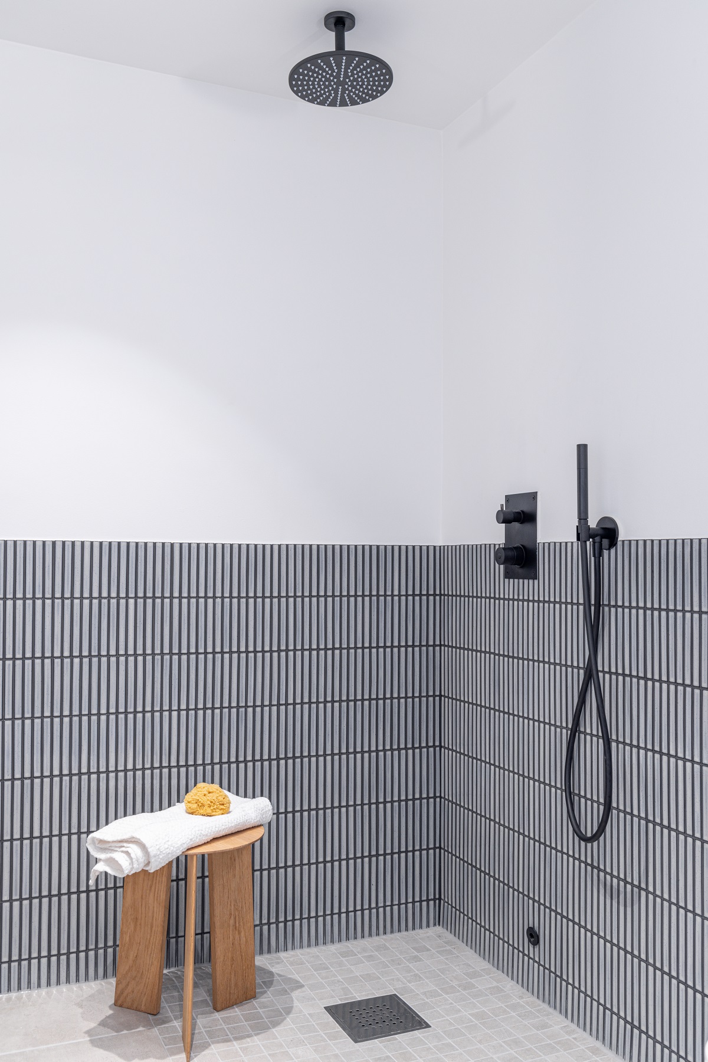
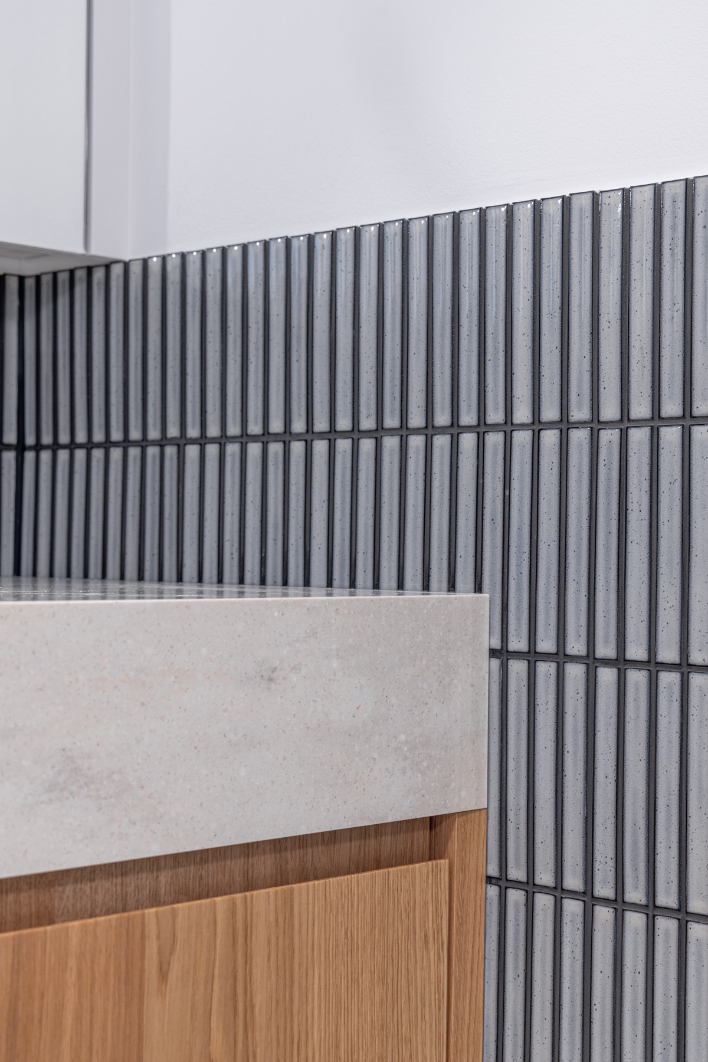
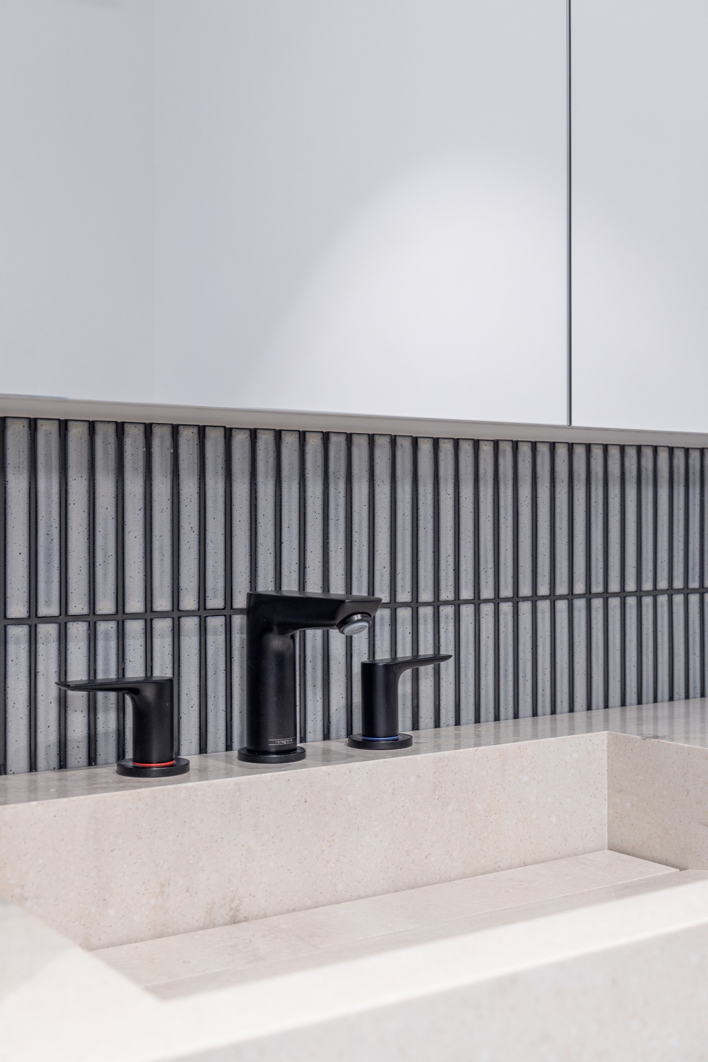
Bedroom
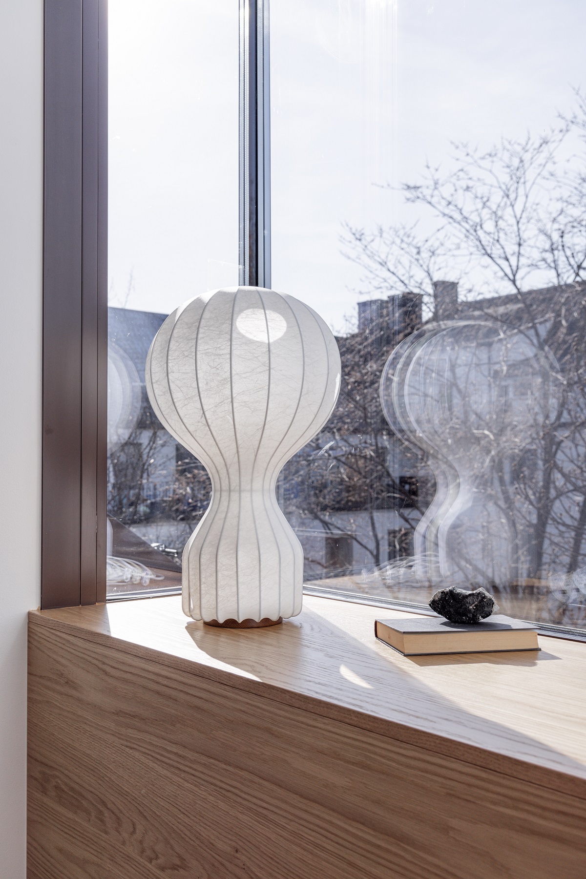
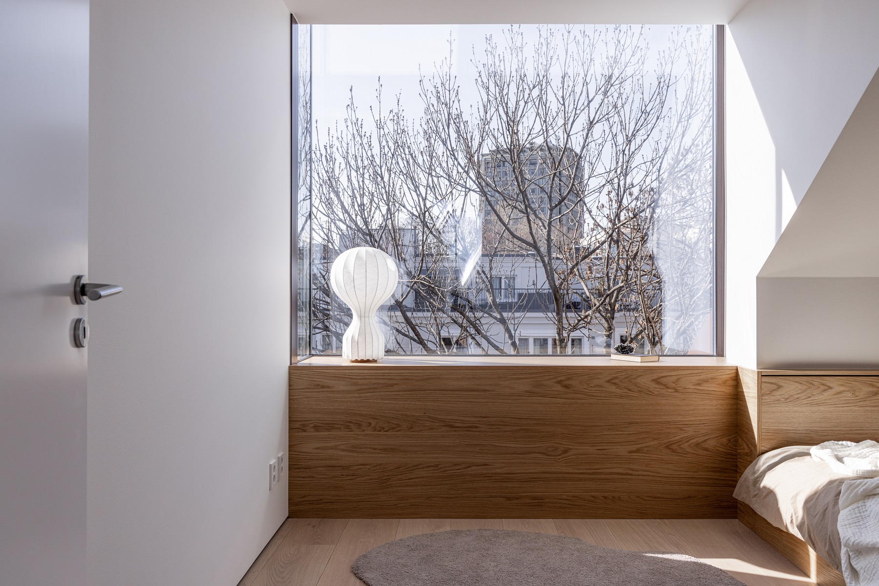
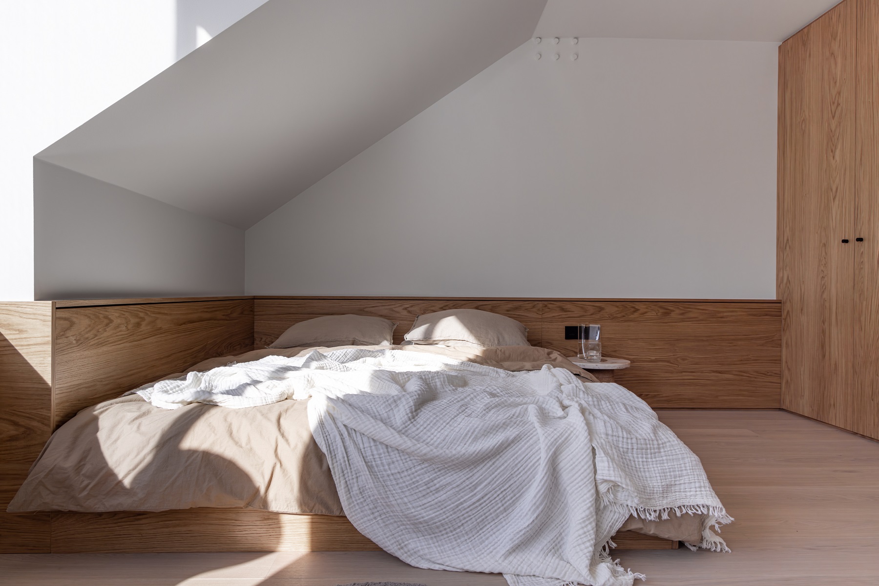
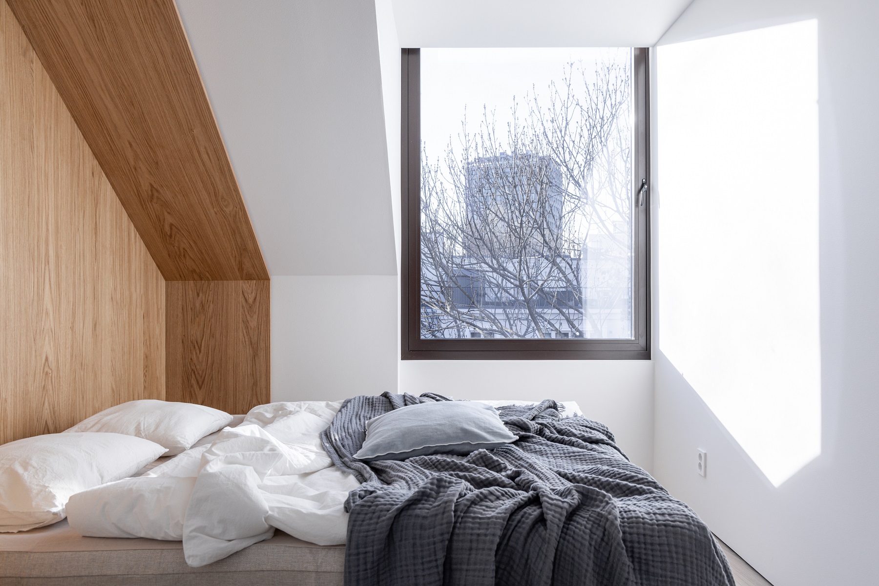
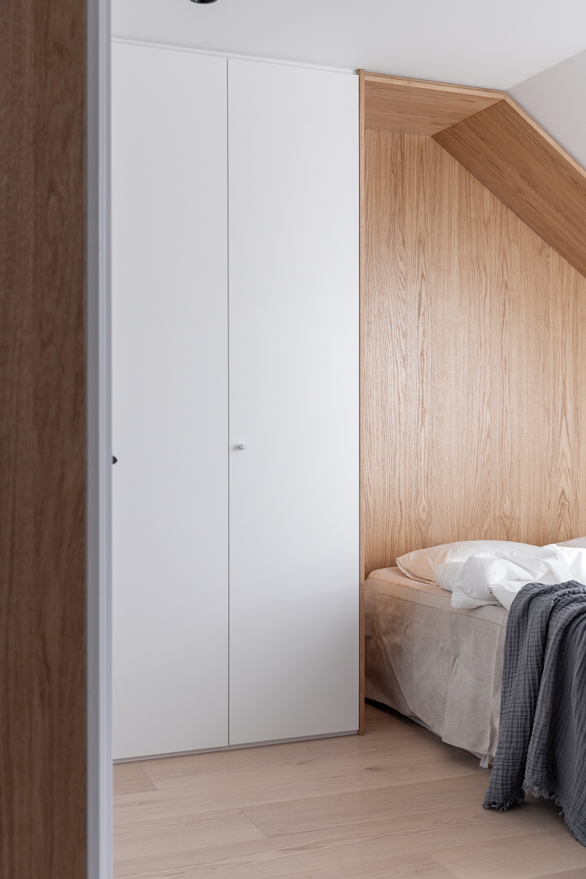
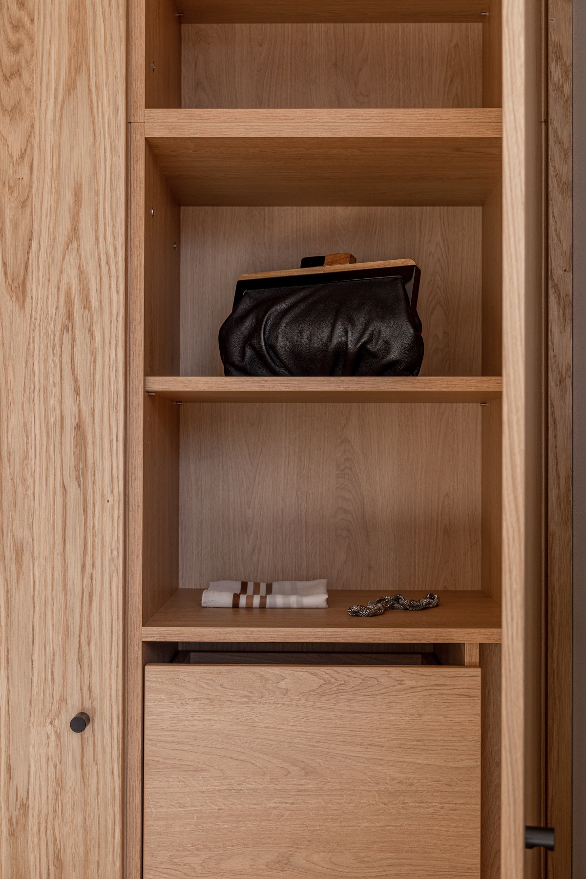
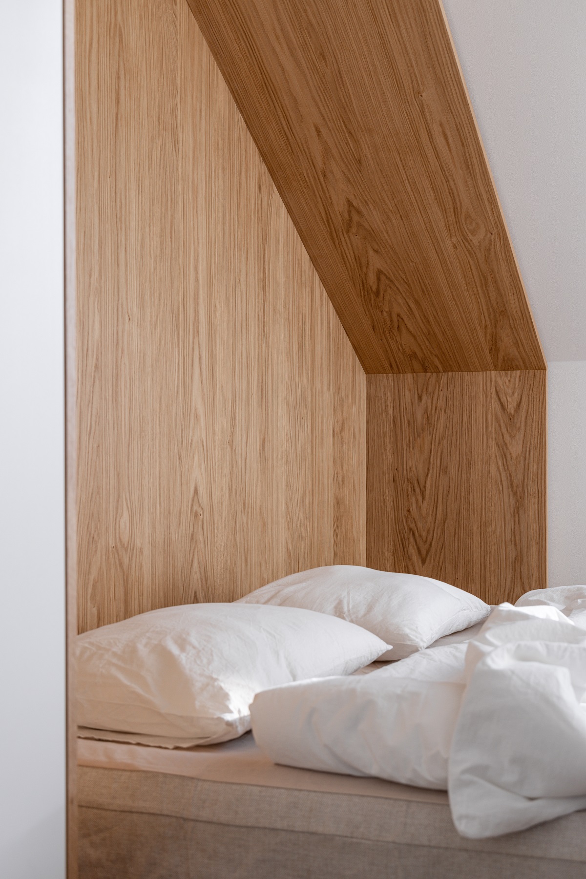
Balcony and Mezzanine
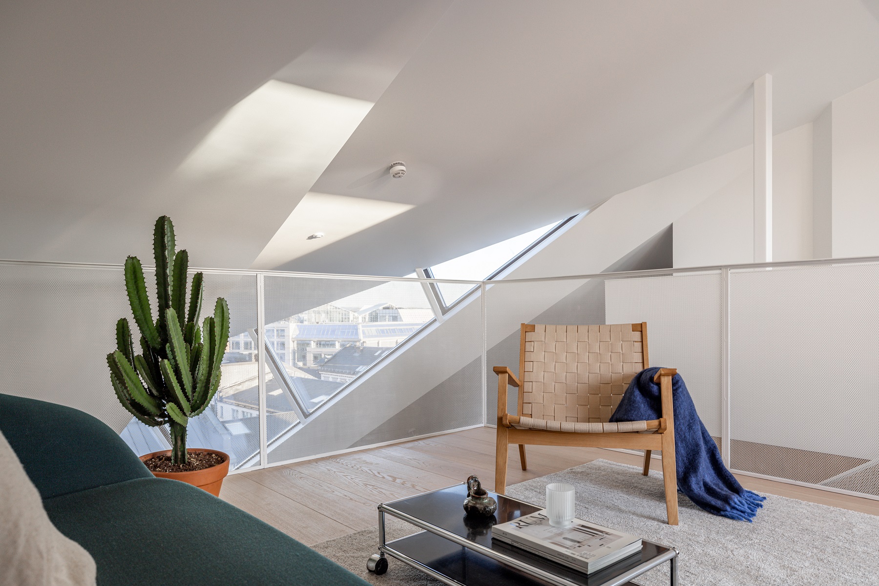
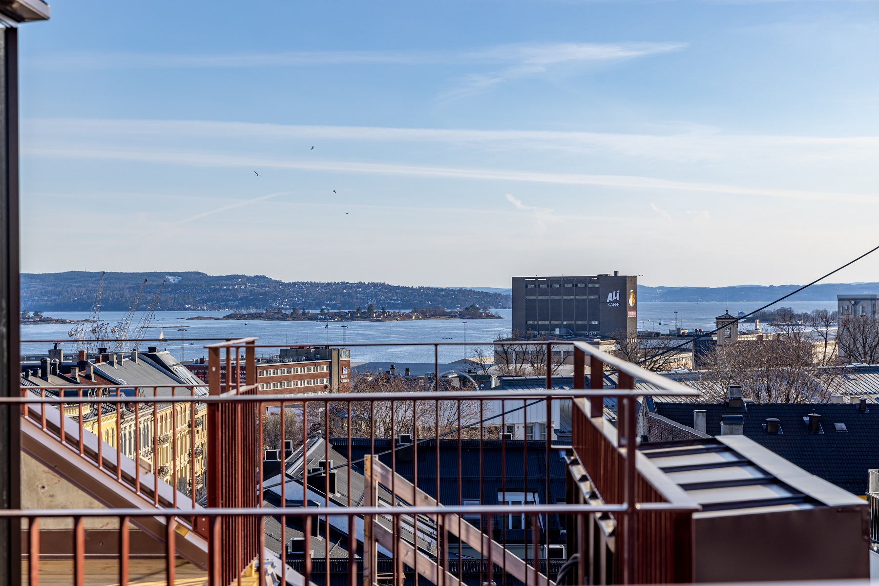
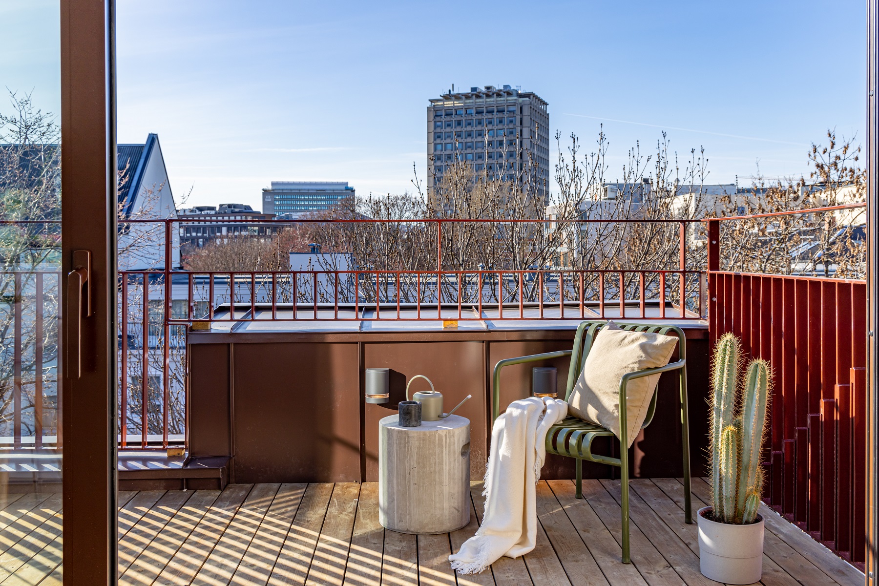
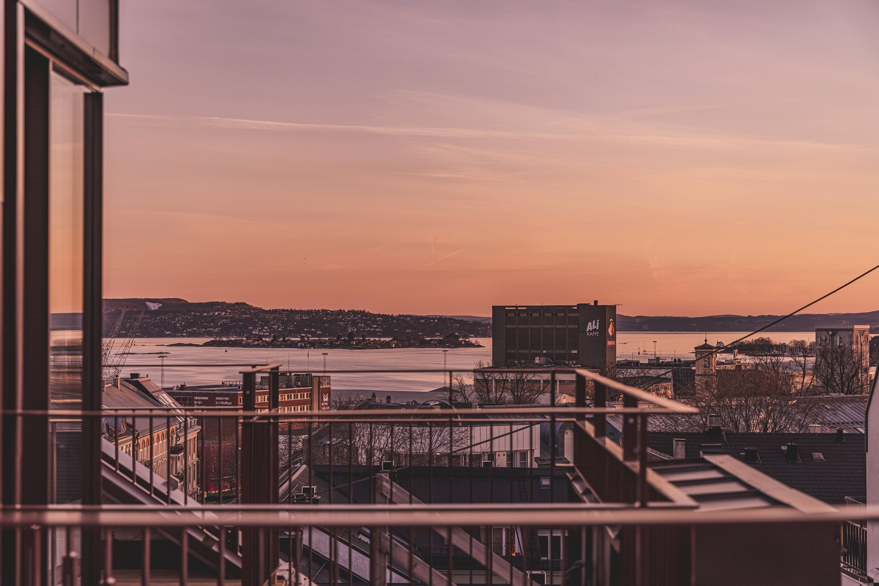
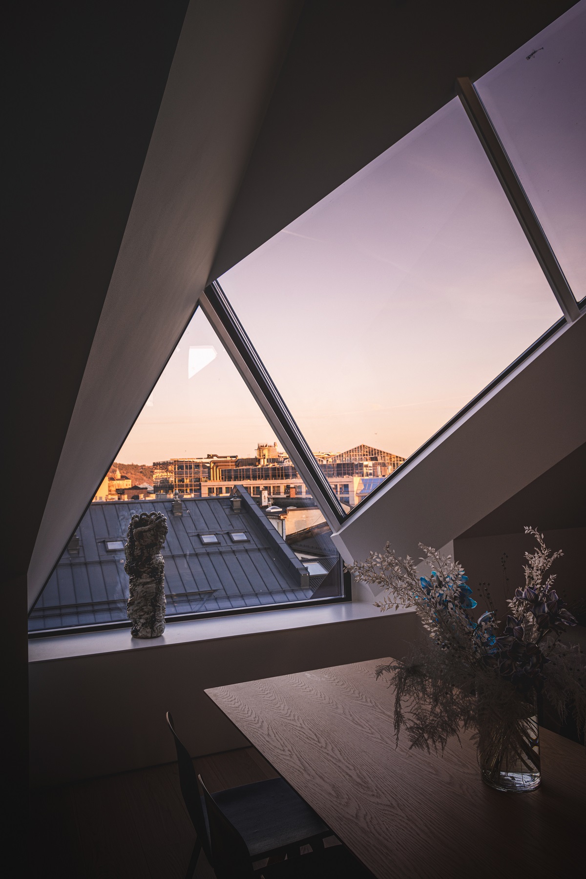
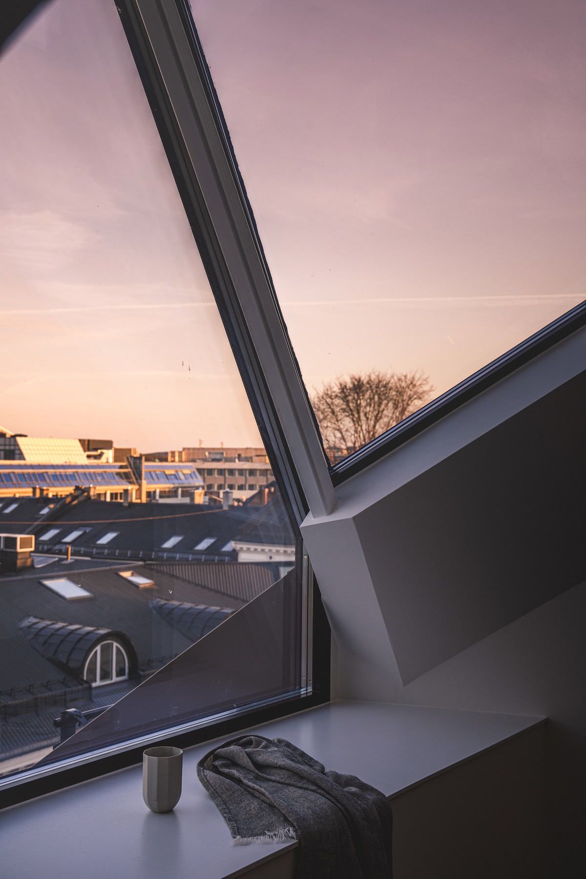
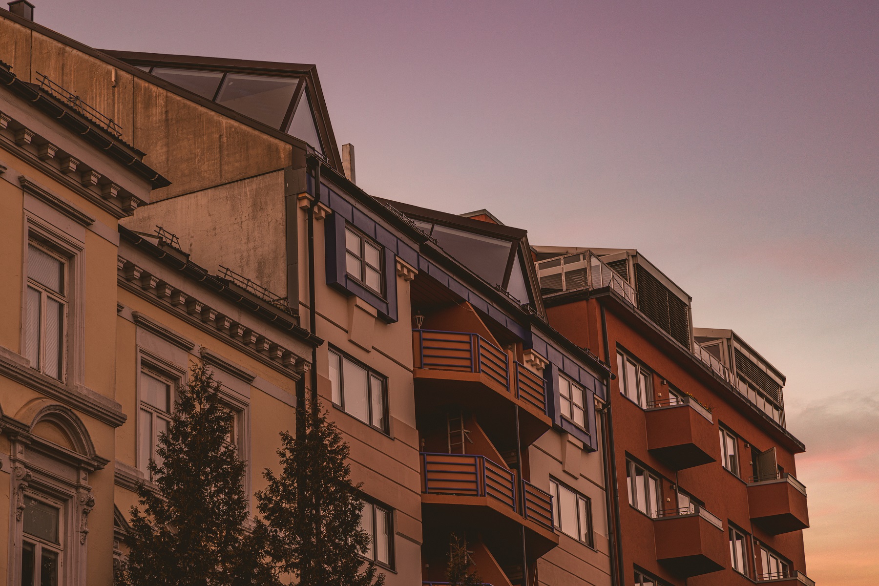
A luminous dome-shaped crystal-like window that opens up endless possibilities for the flow of natural light plays a crucial role in transforming the HG-31 attic space in the center of Oslo into a true architectural gem. This unique renovation project is the result of joint efforts between the development company Predio and the Ukrainian architectural firm IK-architects. One of the project team's main goals was to create a functional and welcoming space that would allow residents to bring their own personal touches into the interior.
Thanks to a carefully thought-out layout, the lower level of the apartment is divided into two main zones: public (with an entrance hall and a kitchen-living room area) and private (with two bedrooms and a bathroom). In the central part of the upper level there is a mezzanine - a relaxation area and an outdoor terrace, ideal for barbecuing and relaxing with incredible views of the city and the fjord. However, the main highlight of the apartment is the polygonal window, which has become a key architectural element. Its crystal-like shape not only adds uniqueness and sophistication to the space, but also allows abundant natural light to enter, giving the living space a special character. Moreover, from this window there is a breathtaking view of the historical part of the city and the modern residential area.
In the HG-31 project, a strong emphasis was placed on the use of natural materials such as parquet and wooden decorative elements. These details give the apartment warmth and naturalness, and also unite all the rooms into a single organic space. This project is a shining example of the collaboration between two outstanding teams - Predio and IK-architects - who combined their knowledge and creative talents to create a modern, stylish and functional living space in the historic center of Oslo.
The implementation of this project is not only a testament to high quality, but also the embodiment of the desire to improve the quality of life in cities through sustainable development and improving the design and functionality of real estate.